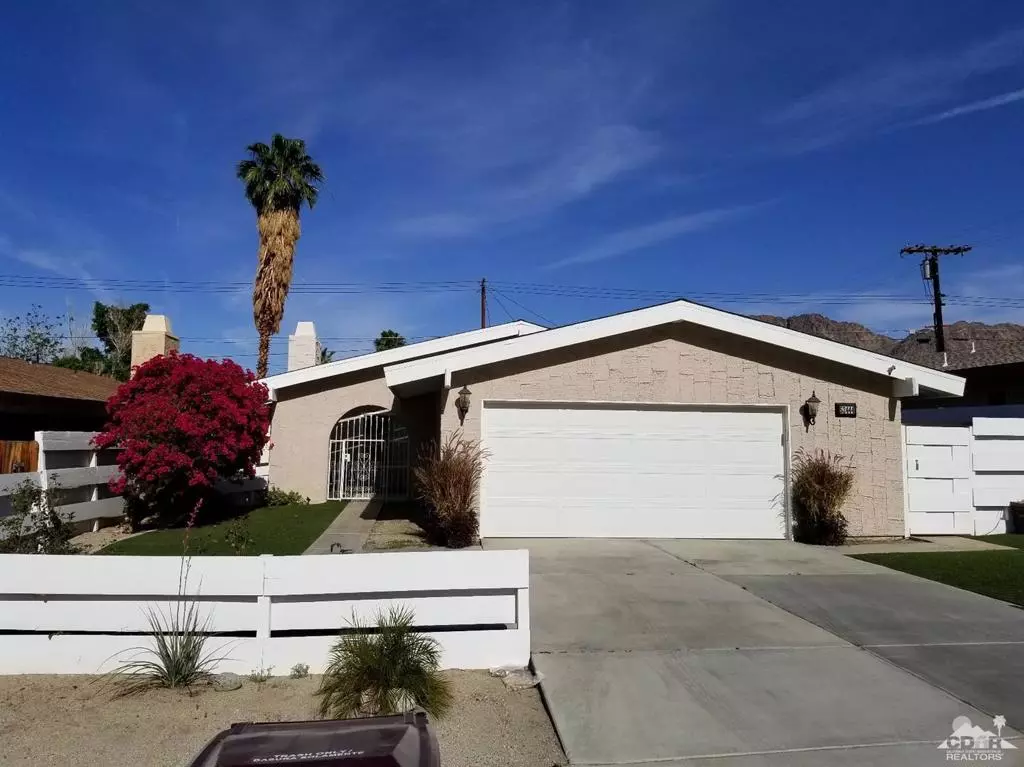$282,000
$288,000
2.1%For more information regarding the value of a property, please contact us for a free consultation.
52444 Avenida Diaz La Quinta, CA 92253
3 Beds
2 Baths
1,276 SqFt
Key Details
Sold Price $282,000
Property Type Single Family Home
Sub Type Single Family Residence
Listing Status Sold
Purchase Type For Sale
Square Footage 1,276 sqft
Price per Sqft $221
Subdivision La Quinta Cove
MLS Listing ID 218013916DA
Sold Date 08/10/18
Bedrooms 3
Full Baths 2
Construction Status Updated/Remodeled
HOA Y/N No
Year Built 1978
Lot Size 4,791 Sqft
Property Description
A Gem of La Quinta Cove! Recently renovated a year and a half ago! This beauty comes with everything you'll need! Newer kitchen stainless steel appliances & cabinetry! Newer Kenmore Elite washer and dryer! New energy effieicent windows & sliders! The front and back yards are landscaped with synthetic grass and beautifully landscaped plants & pavers. Private courtyard with covered awning for shade. Interior living room come's with a fireplace, vaulted ceilings with exposed wood beams! Built in garage cabinetry, Upgraded woodgrain tile flooring. 3 Bedrooms 2 bathrooms! This home has it all! Won't last long!!
Location
State CA
County Riverside
Area 313 - La Quinta South Of Hwy 111
Interior
Interior Features Cathedral Ceiling(s), Separate/Formal Dining Room, High Ceilings
Heating Central, Electric
Flooring Carpet, Tile
Fireplaces Type Living Room, See Remarks
Fireplace Yes
Appliance Dishwasher, Electric Oven, Electric Range, Electric Water Heater, Disposal, Microwave, Refrigerator
Laundry In Garage
Exterior
Garage Spaces 2.0
Garage Description 2.0
Utilities Available Cable Available
View Y/N Yes
View Mountain(s)
Roof Type Composition,Shingle
Attached Garage Yes
Total Parking Spaces 2
Private Pool No
Building
Lot Description Sprinkler System
New Construction No
Construction Status Updated/Remodeled
Schools
School District Desert Sands Unified
Others
Senior Community No
Tax ID 773252010
Acceptable Financing Cash to New Loan
Listing Terms Cash to New Loan
Financing Cash to Loan
Special Listing Condition Standard
Read Less
Want to know what your home might be worth? Contact us for a FREE valuation!

Our team is ready to help you sell your home for the highest possible price ASAP

Bought with Cory Alan • RE/MAX Consultants






