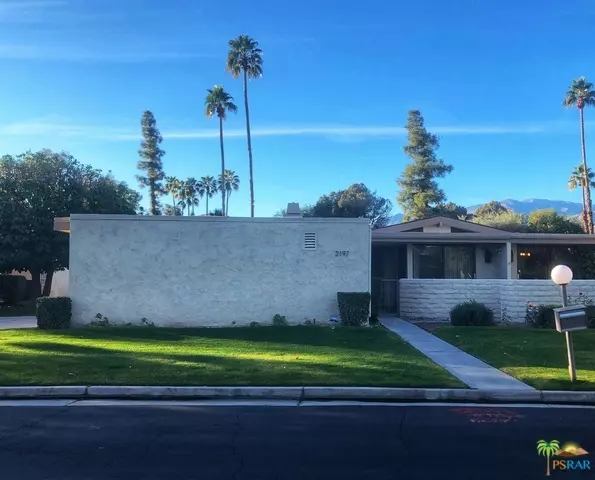$375,000
$385,000
2.6%For more information regarding the value of a property, please contact us for a free consultation.
2197 CASITAS WAY Palm Springs, CA 92264
3 Beds
2 Baths
2,104 SqFt
Key Details
Sold Price $375,000
Property Type Condo
Sub Type Condominium
Listing Status Sold
Purchase Type For Sale
Square Footage 2,104 sqft
Price per Sqft $178
Subdivision Mesquite Canyon Esta
MLS Listing ID 19430342PS
Sold Date 05/28/19
Bedrooms 3
Full Baths 2
Condo Fees $590
HOA Fees $590/mo
HOA Y/N Yes
Year Built 1978
Lot Size 4,356 Sqft
Property Description
Mid century design at an affordable price. This property based on the designs byWilliam Krisel feels more like a single family home. It offers 2 large bedrooms with an optional 3rd bedroom and 2 full bathrooms.The great room with vaulted cathedral ceilings provides ample space to entertain with large wall to wall glass sliding doors opening onto a private patio providing a spacious indoor/outdoor living space. The large kitchen opens to the great room with a wide breakfast counter and enough cabinet and counter space for the most gourmetof chefs. A den leading off the great room provides and intimate space to relax, watch TV or read you favorite book next to the fireplace.The master bedroom suite has corner patio doors that let in light while providing great mountain views and is large enough to accommodate a sofa and chair for a more secluded private seating area. The en suite master bathroom has sunken tub, double vanities and a separate shower.FEE LAND 2 Car Garage!
Location
State CA
County Riverside
Area 334 - South End Palm Springs
Interior
Interior Features Breakfast Bar, Separate/Formal Dining Room, Walk-In Closet(s)
Heating Central, Forced Air
Cooling Electric
Flooring Wood
Fireplace Yes
Appliance Convection Oven, Dishwasher, Microwave, Refrigerator
Laundry In Kitchen
Exterior
Garage Spaces 2.0
Garage Description 2.0
Pool Community
Community Features Pool
Utilities Available Cable Available
View Y/N Yes
View Mountain(s)
Porch Concrete
Attached Garage No
Total Parking Spaces 2
Private Pool Yes
Building
Lot Description Cul-De-Sac
Story 1
Entry Level One
Foundation Slab
Level or Stories One
New Construction No
Others
HOA Name Mesquite Canyon Estates
Senior Community No
Tax ID 502510010
Security Features Window Bars
Acceptable Financing Cash, Conventional
Listing Terms Cash, Conventional
Financing Other
Special Listing Condition Standard
Read Less
Want to know what your home might be worth? Contact us for a FREE valuation!

Our team is ready to help you sell your home for the highest possible price ASAP

Bought with Franz Rodriguez • BHG Desert Lifestyle Properties





