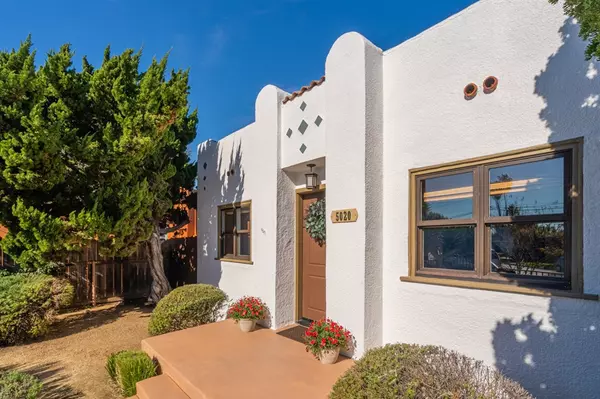$762,000
$749,000
1.7%For more information regarding the value of a property, please contact us for a free consultation.
5020 E Mountain View Dr San Diego, CA 92116
2 Beds
1 Bath
880 SqFt
Key Details
Sold Price $762,000
Property Type Single Family Home
Sub Type Single Family Residence
Listing Status Sold
Purchase Type For Sale
Square Footage 880 sqft
Price per Sqft $865
Subdivision Normal Heights
MLS Listing ID 200003645
Sold Date 02/14/20
Bedrooms 2
Full Baths 1
HOA Y/N No
Year Built 1928
Lot Size 4,356 Sqft
Property Description
You'll fall in love with this exceptionally beautiful, newly painted and recently remodeled Spanish home in sought after North Normal Heights. With charming, architectural details and modern finishes inside, it also offers a pergola topped deck, 2 superbly landscaped and very private yards that are perfect for entertaining and enjoying the outdoors. Normal Heights is a wonderful, historic neighborhood. The home is a short distance to the vibrant Adams Ave. stores, restaurants & coffees shops. See Supp. The Solar City solar panel system is owned and comes with the property. The monthly saving are huge. In addition, the foundation has been enhanced by Sure Safe foundation. The bathroom has a recent custom remodel and a tankless water heater. The garage has a newer roof, front garage door, electrical box with 220 v for an electric car charger, and a second pass through garage door that goes directly through to the back yard to the back yard. Some exterior pictures are from 2017 prior to recent painting. Thoughtfully landscaped with automatic irrigation and drought resistant plants, and attractive perimeter lighting, the yards are enclosed by newer wood fencing, custom and gated iron fencing, and the attractive white perimeter wall.. Neighborhoods: Normal Heights Equipment: Dryer,Garage Door Opener, Washer Other Fees: 0 Sewer: Sewer Connected Topography: LL
Location
State CA
County San Diego
Area 92116 - Normal Heights
Zoning R-2:MINOR
Interior
Interior Features All Bedrooms Down, Bedroom on Main Level, Main Level Master
Heating Forced Air, Natural Gas
Cooling Central Air
Flooring Tile, Wood
Fireplace No
Appliance Dishwasher, Gas Cooking, Disposal, Gas Oven, Gas Range, Gas Water Heater, Refrigerator, Range Hood, Tankless Water Heater, Vented Exhaust Fan
Laundry Electric Dryer Hookup, Gas Dryer Hookup, Laundry Room
Exterior
Parking Features Door-Multi, Electric Gate, Garage Faces Front, Garage, Garage Door Opener, Garage Faces Rear
Garage Spaces 1.0
Garage Description 1.0
Pool None
Utilities Available See Remarks
Roof Type Rolled/Hot Mop
Total Parking Spaces 2
Private Pool No
Building
Story 1
Entry Level One
Level or Stories One
Others
Tax ID 4401021500
Acceptable Financing Cash, Conventional, Cal Vet Loan, FHA, VA Loan
Listing Terms Cash, Conventional, Cal Vet Loan, FHA, VA Loan
Financing Cash
Read Less
Want to know what your home might be worth? Contact us for a FREE valuation!

Our team is ready to help you sell your home for the highest possible price ASAP

Bought with Megan Greenlee • Redfin Corporation






