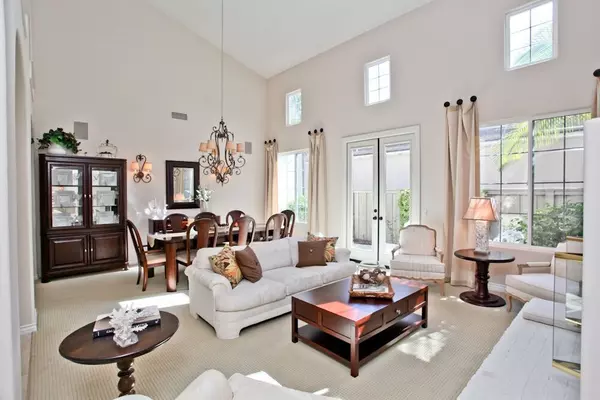$1,090,000
$1,115,000
2.2%For more information regarding the value of a property, please contact us for a free consultation.
2890 Rancho Pancho Carlsbad, CA 92009
3 Beds
4 Baths
2,932 SqFt
Key Details
Sold Price $1,090,000
Property Type Single Family Home
Sub Type Single Family Residence
Listing Status Sold
Purchase Type For Sale
Square Footage 2,932 sqft
Price per Sqft $371
Subdivision Carlsbad South
MLS Listing ID 190043205
Sold Date 09/26/19
Bedrooms 3
Full Baths 3
Half Baths 1
Condo Fees $102
HOA Fees $102/mo
HOA Y/N Yes
Year Built 2000
Lot Size 0.270 Acres
Property Description
2890 Rancho Pancho, Carlsbad, California is a single family home design called “Deedie’s House” that is 2,932 square feet and was built in 2000. This beautiful move in ready home is located in the highly sought after Estancia subdivision of Rancho Carrillo Master Association. This is location, location and a high demand location! This elegant home is considered a single level floorplan with an upstairs loft that can be utilized as a home office or bedroom with a full bath, and convenient storage area. 2890 Rancho Pancho, Carlsbad, California is a single family home design called “Deedie’s House” that is 2,932 square feet and was built in 2000. On the main level the home contains 3 bedrooms and 2.5 bathrooms, the bedrooms downstairs share a Jack & Jill full bath with a double sink vanity. The private master bedroom includes dressing area, walk-in closet, separate vanities with abundant counter space, large spa bathtub and separate shower. A large guest half bathroom is located off the grand entry foyer. The laundry room on the main level includes a sink with space for a side by side washer and dryer. The spilt three car garages all have concrete floors with a 2 car garage and separate 1 car garage with storage cabinets are located on beautifully maintained quiet single sided street. The breezy floor plan provides a large gourmet kitchen, with a center island, and a nook with recently upgraded stainless steel appliances. This bright kitchen opens to the living room and dining room with double high ceilings, and built in sound system perfect for entertaining. French doors lead from the bright kitchen to an entertainer’s backyard with a stamped concrete patio area, gas barbeque, trellis dining area, cozy fire pit and luxurious in ground hot tub. The backyard is also directly accessible from master bedroom and sunsets from the master bedroom are just some of what this property has to offer. Check out all the extras and upgrades! It's also close to Leo Carrillo Ran...
Location
State CA
County San Diego
Area 92009 - Carlsbad
Zoning R-1:SINGLE
Interior
Interior Features Built-in Features, High Ceilings, Open Floorplan, Recessed Lighting, Storage, All Bedrooms Down, Entrance Foyer, Jack and Jill Bath, Loft, Walk-In Closet(s)
Heating ENERGY STAR Qualified Equipment, Forced Air, Natural Gas, Zoned
Cooling Central Air, Electric, ENERGY STAR Qualified Equipment, Zoned
Flooring Carpet, Tile
Fireplaces Type Dining Room, Family Room, Outside
Fireplace Yes
Appliance Barbecue, Built-In, Convection Oven, Counter Top, Double Oven, Dishwasher, Exhaust Fan, Electric Oven, Freezer, Gas Cooking, Disposal, Gas Range, Gas Water Heater, Ice Maker, Microwave, Refrigerator, Range Hood
Laundry Washer Hookup, Electric Dryer Hookup, Inside, Laundry Room
Exterior
Exterior Feature Fire Pit
Parking Features Door-Multi, Door-Single, Driveway, Garage, Garage Door Opener
Garage Spaces 3.0
Garage Description 3.0
Fence Excellent Condition, Wood, Wrought Iron
Pool Community, Fenced, Heated, Association
Community Features Pool
Utilities Available Cable Available, Natural Gas Available, Phone Available, Sewer Connected, Underground Utilities, Water Connected
Amenities Available Clubhouse, Management, Pool, Spa/Hot Tub, Trail(s)
Accessibility Low Pile Carpet
Porch Brick, Covered, Open, Patio, Stone
Total Parking Spaces 5
Private Pool No
Building
Lot Description Drip Irrigation/Bubblers
Story 2
Entry Level Two
Level or Stories Two
Others
HOA Name Rancho Carrillo
Tax ID 2225903000
Acceptable Financing Cash, Conventional, FHA
Listing Terms Cash, Conventional, FHA
Financing Conventional
Special Listing Condition Standard
Read Less
Want to know what your home might be worth? Contact us for a FREE valuation!

Our team is ready to help you sell your home for the highest possible price ASAP

Bought with Serri Rowell • Sea Villa Realty






