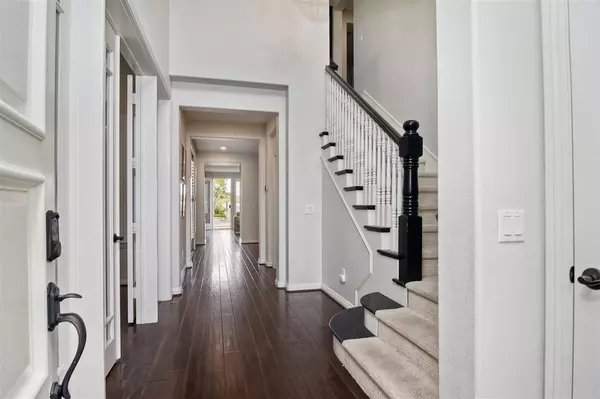$1,390,000
$1,449,000
4.1%For more information regarding the value of a property, please contact us for a free consultation.
7067 Rose Dr. Carlsbad, CA 92011
5 Beds
5 Baths
3,375 SqFt
Key Details
Sold Price $1,390,000
Property Type Single Family Home
Sub Type Single Family Residence
Listing Status Sold
Purchase Type For Sale
Square Footage 3,375 sqft
Price per Sqft $411
Subdivision Carlsbad South
MLS Listing ID 190043118
Sold Date 10/15/19
Bedrooms 5
Full Baths 4
Half Baths 1
Condo Fees $189
HOA Fees $189/mo
HOA Y/N Yes
Year Built 2006
Lot Size 9,147 Sqft
Property Description
NEWLY REMODELED KITCHEN offers quartz counters with an impressive herringbone backsplash. Kitchen & breakfast area open up to the family room for an open concept experience. The 5th bedroom is located on the first floor next to an office or optional 6th bedroom. This home sits on a premier lot with an entertainers dream backyard, built-in BBQ, fire-pit, custom spool, and complete with OCEAN VIEWS. The side courtyard is perfect for outdoor dining and allows for ambient light inside. Owned SOLAR system. The luxurious master suite includes a balcony with a spectacular ocean view, large walk-in closets and spa-like bath, soaking tub and large walk-in shower. Each bedroom closets throughout the home have been upgraded with built-in organizing systems. TOP RATED SCHOOL DISTRICTS...Pacific Rim Elementary. Neighborhoods: Bay Collection Equipment: Dryer,Garage Door Opener,Pool/Spa/Equipment, Washer Other Fees: 0 Sewer: Sewer Connected Topography: LL
Location
State CA
County San Diego
Area 92011 - Carlsbad
Interior
Interior Features Bedroom on Main Level, Walk-In Closet(s)
Heating Forced Air, Fireplace(s), Natural Gas
Cooling Central Air
Fireplaces Type Family Room, Living Room
Fireplace Yes
Appliance Built-In Range, Barbecue, Built-In, Dishwasher, Gas Cooking, Disposal, Ice Maker, Microwave, Refrigerator
Laundry Electric Dryer Hookup, Gas Dryer Hookup, Laundry Room
Exterior
Parking Features Concrete, On Street
Garage Spaces 2.0
Garage Description 2.0
Fence Partial
Pool Heated, In Ground, Private
Total Parking Spaces 6
Private Pool Yes
Building
Story 2
Entry Level Two
Water Public
Architectural Style Cape Cod
Level or Stories Two
Others
HOA Name Walters Management
Tax ID 2146430500
Acceptable Financing Cash, Conventional, FHA, VA Loan
Listing Terms Cash, Conventional, FHA, VA Loan
Financing Conventional
Read Less
Want to know what your home might be worth? Contact us for a FREE valuation!

Our team is ready to help you sell your home for the highest possible price ASAP

Bought with Kelly Kohler • First Team Real Estate






