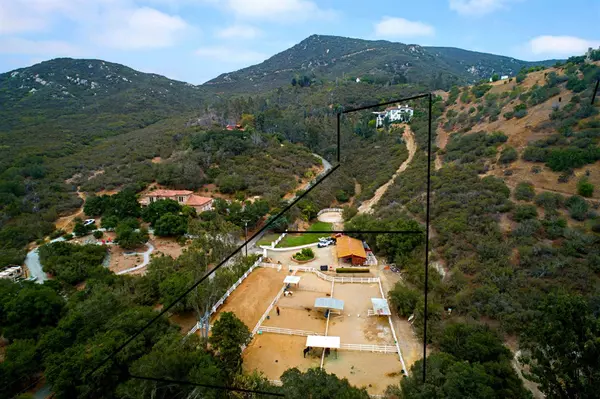$1,000,000
$1,080,000
7.4%For more information regarding the value of a property, please contact us for a free consultation.
3047 Cordrey Dr Escondido, CA 92029
4 Beds
5 Baths
3,051 SqFt
Key Details
Sold Price $1,000,000
Property Type Single Family Home
Sub Type Single Family Residence
Listing Status Sold
Purchase Type For Sale
Square Footage 3,051 sqft
Price per Sqft $327
Subdivision Southwest Escondido
MLS Listing ID 190016680
Sold Date 06/28/19
Bedrooms 4
Full Baths 4
Half Baths 1
Construction Status Turnkey
HOA Y/N No
Year Built 1993
Lot Size 4.300 Acres
Property Description
Lucky, lucky you! This remodeled, three-story Tuscan estate is a tremendous value . The views, designer finishes, two legal parcels and horse facilities make this home truly unique. The Chef’s kitchen with Wolf cooktop, two dishwashers, two ovens and large granite prep island are an entertainer’s delight. Nine-foot Cantina doors slide open to a sprawling deck for an ultimate indoor-outdoor living experience! If you love the outdoors, horses and the entertainment lifestyle, this home is truly for you. Not mentioned previously , this 3 story house (not for people who don't like stairs) is just below Elfin Forest Reserve Hiking area, has wonderful views, approx. 2500 square feet of exterior decking, (most under roof) , upgraded and remodeled kitchen (with a food pantry) and bathrooms with designer finishes throughout. The bar-family room seems to be the focal point with 9 foot Cantina doors, a full sized bar , onyx counter tops, copper sink and wine storage. The large master bedroom/bath contains a new soaking tub, large designer shower, view deck and walk-in closet. The home has dual zone heating and cooling, dual glazed windows, possible basement expansion or a great opportunity for a wine cellar. There is an elevator shaft, 3 fireplaces, large courtyard entry with fountain, 3 plus stall garage with RV rollup size door, 3 electric meters, 3 stall barn (in and outs) plus a tack room and enclosed hay storage, round pen, 8 pastures with shelters, some auto waterers, hot water wash out, cross ties, sink, outhouse, plus trailer for extra storage. Barn could easily be converted into a guest house, with a few small improvements. Trails for miles and 1/2 mile from Harmony Grove equestrian center. Zoning appears to allow boarding of approx. 10-15 horses.. Neighborhoods: Harmony Grove Other Fees: 0 Sewer: Septic Installed Topography: ,
Location
State CA
County San Diego
Area 92029 - Escondido
Zoning R-1:SINGLE
Rooms
Other Rooms Barn(s)
Interior
Heating Forced Air, Propane
Cooling Central Air
Fireplaces Type Family Room, Master Bedroom
Fireplace Yes
Appliance Dishwasher, Gas Cooking, Gas Cooktop, Disposal, Microwave
Laundry Electric Dryer Hookup, In Garage, Propane Dryer Hookup
Exterior
Parking Features Driveway
Garage Spaces 3.0
Garage Description 3.0
Fence Partial
Pool None
View Y/N Yes
View Mountain(s), Panoramic
Total Parking Spaces 15
Private Pool No
Building
Story 3
Entry Level Three Or More
Architectural Style Mediterranean
Level or Stories Three Or More
Additional Building Barn(s)
Construction Status Turnkey
Others
Tax ID 2380105200
Acceptable Financing Cash, Conventional, 1031 Exchange, FHA, VA Loan
Listing Terms Cash, Conventional, 1031 Exchange, FHA, VA Loan
Financing VA
Read Less
Want to know what your home might be worth? Contact us for a FREE valuation!

Our team is ready to help you sell your home for the highest possible price ASAP

Bought with Ryan Trader • Cal State Realty Services






