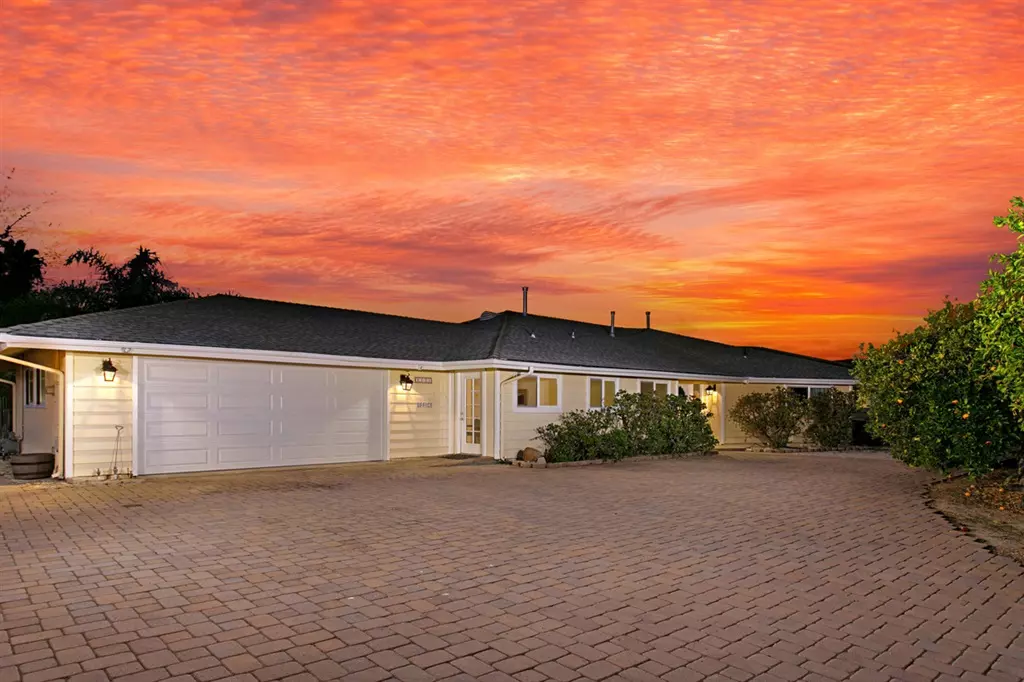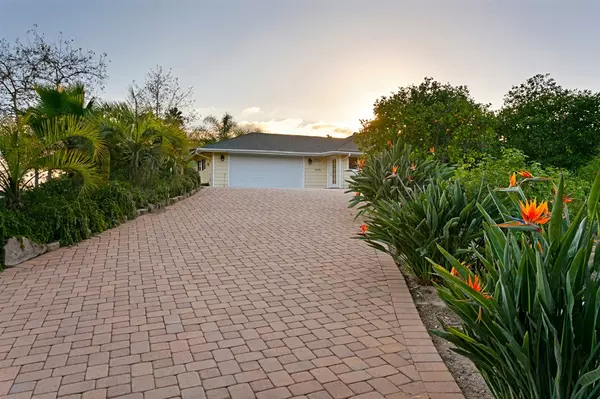$790,000
$799,900
1.2%For more information regarding the value of a property, please contact us for a free consultation.
3131 Sans Souci Dr Escondido, CA 92029
4 Beds
3 Baths
2,314 SqFt
Key Details
Sold Price $790,000
Property Type Single Family Home
Sub Type Single Family Residence
Listing Status Sold
Purchase Type For Sale
Square Footage 2,314 sqft
Price per Sqft $341
Subdivision Southwest Escondido
MLS Listing ID 190016528
Sold Date 05/20/19
Bedrooms 4
Full Baths 3
HOA Y/N No
Year Built 1975
Lot Size 0.590 Acres
Property Description
Prime Lake Hodges location for nature enthusiasts and urban homesteaders!! A private single story 4bd/3ba, on a sprawling .59 acre lot with forever views! Open floor plan offering a separated full bed & bath w/ private entrance, perfect for an office/combined family. Rear yard is a nature lovers paradise w/ a built-in pool, covered patios, and direct access to lake trails. Create an income or live sustainably with over 35 organic citrus trees, cactus fruit, blackberries, and more!! See supp Are you looking for your own private sanctuary that is close to shopping, restaurants, and the 15, but feels like you are out in the middle of nature?! This is your perfect property! With direct access to the lake via the San Dieguito River trail; you have miles of mountain biking & hiking at your back door. This property has so much more than meets the eye...this single story residence has a remodeled kitchen with granite countertops, new SS appliances, a whole house water filtration system, a top-of-the-line air purifying system with a high efficiency/3 zone/HVAC system, dual paned windows, tile & laminate flooring, built-in pool, RV/Boat storage capabilities, paver driveway, garden beds, and thousands of pounds of nutrient dense organic fruit growing each year. Don't miss your opportunity to make this your own personal retreat!. Neighborhoods: Lake Hodges Equipment: Range/Oven Other Fees: 0 Sewer: Septic Installed Topography: GSL
Location
State CA
County San Diego
Area 92029 - Escondido
Zoning RD
Interior
Interior Features Granite Counters, Recessed Lighting
Heating Forced Air, Natural Gas, Zoned
Cooling Central Air, Zoned
Flooring Laminate, Tile
Fireplaces Type Living Room
Fireplace Yes
Appliance Dishwasher, Free-Standing Range, Disposal, Gas Water Heater
Laundry Electric Dryer Hookup, Inside
Exterior
Parking Features Driveway
Garage Spaces 2.0
Garage Description 2.0
Fence Partial
Pool In Ground, Private
View Y/N Yes
View Mountain(s), River
Roof Type Composition
Porch Concrete
Total Parking Spaces 6
Private Pool Yes
Building
Story 1
Entry Level One
Architectural Style Ranch
Level or Stories One
Others
Tax ID 2703402200
Acceptable Financing Submit
Listing Terms Submit
Financing Conventional
Read Less
Want to know what your home might be worth? Contact us for a FREE valuation!

Our team is ready to help you sell your home for the highest possible price ASAP

Bought with Lynn Bauer • Windermere Homes & Estates






