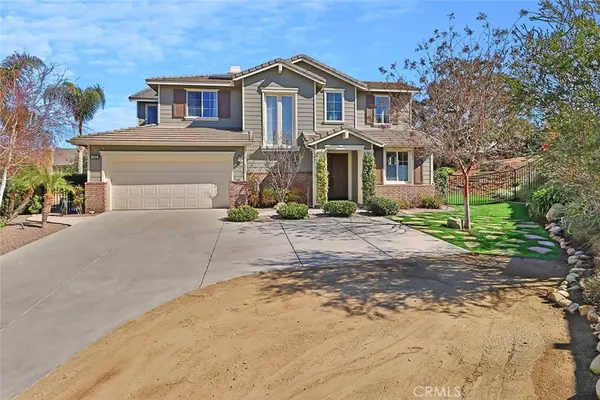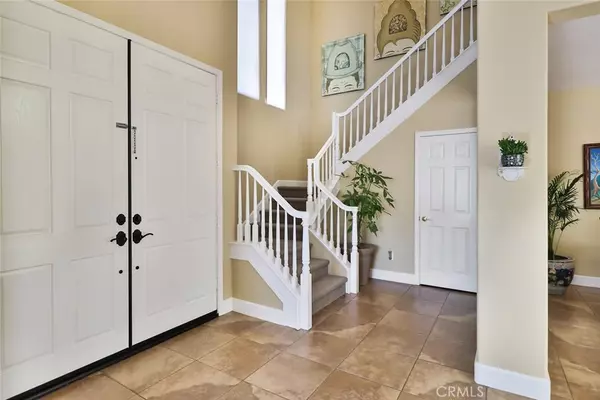$936,000
$929,000
0.8%For more information regarding the value of a property, please contact us for a free consultation.
1423 Hidden Ranch DR Simi Valley, CA 93063
4 Beds
3 Baths
3,243 SqFt
Key Details
Sold Price $936,000
Property Type Single Family Home
Sub Type Single Family Residence
Listing Status Sold
Purchase Type For Sale
Square Footage 3,243 sqft
Price per Sqft $288
Subdivision Auburn Hills (470)
MLS Listing ID SR20041032
Sold Date 05/06/20
Bedrooms 4
Full Baths 2
Half Baths 1
Condo Fees $168
HOA Fees $168/mo
HOA Y/N Yes
Year Built 2003
Lot Size 0.375 Acres
Property Description
This exceptional and private Auburn Hills home located in the Hidden Oaks development of Simi Valley is sure to check off all the boxes. This home features over 3,200 of interior space with 4 bedrooms & 2.5 baths. Downstairs you have an office with double glass doors leading to the home and another set leading to the private courtyard. A dining room with staging area, family room with a gas fireplace, formal living room with gas fireplace. The kitchen has a large walk in pantry, center island, granite counters, double stainless sink, stainless cook top, range hood, oven and microwave. There’s a laundry room with another door leading a large side yard, a 2-car garage with electric vehicle hookups. Upstairs are 3 large secondary bedrooms, an upgraded full bathroom, a bonus room, a large master suite with incredible views, a master bathroom with his and her sinks, large jetted tub, seamless glass shower, and a huge walk in closet. The large back yard features a saltwater pool & spa, 2 large grassy areas, private courtyard, large side yards, stairs leading to a great relaxing space with an amazing view. Other features include a tankless water heater and 31 paid for solar panels, views from every room of the home, large front space for additional parking, private lot, close to hiking, train station, shopping, restaurants, parks, biking trails and horse trails / stables.
Location
State CA
County Ventura
Area Sve - East Simi
Interior
Interior Features Granite Counters, High Ceilings, Pantry, Recessed Lighting, Attic, Walk-In Pantry, Walk-In Closet(s)
Heating Central, Zoned
Cooling Central Air, Dual
Flooring Carpet, Tile, Wood
Fireplaces Type Family Room, Gas, Living Room
Fireplace Yes
Appliance Built-In Range, Dishwasher, Gas Cooktop, Disposal, Gas Oven, Microwave, Range Hood, Self Cleaning Oven, Tankless Water Heater
Laundry Laundry Room
Exterior
Exterior Feature Rain Gutters
Parking Features Direct Access, Driveway, Garage
Garage Spaces 2.0
Garage Description 2.0
Fence Brick, Privacy, Wrought Iron
Pool Private, Salt Water
Community Features Horse Trails, Street Lights, Sidewalks, Park
Amenities Available Other
View Y/N Yes
View City Lights, Hills, Mountain(s), Neighborhood
Roof Type Tile
Attached Garage Yes
Total Parking Spaces 2
Private Pool Yes
Building
Lot Description Back Yard, Flag Lot, Near Park, Near Public Transit
Story 2
Entry Level Two
Sewer Sewer Tap Paid
Water Public
Level or Stories Two
New Construction No
Schools
School District Simi Valley Unified
Others
HOA Name Hidden Oaks 191
Senior Community No
Tax ID 6510250095
Security Features Carbon Monoxide Detector(s),Fire Sprinkler System,Smoke Detector(s)
Acceptable Financing Cash, Cash to New Loan, Conventional, Cal Vet Loan, FHA
Horse Feature Riding Trail
Listing Terms Cash, Cash to New Loan, Conventional, Cal Vet Loan, FHA
Financing Cash to New Loan
Special Listing Condition Standard
Read Less
Want to know what your home might be worth? Contact us for a FREE valuation!

Our team is ready to help you sell your home for the highest possible price ASAP

Bought with HEATHER JONES • WESTCOE REALTORS INC




