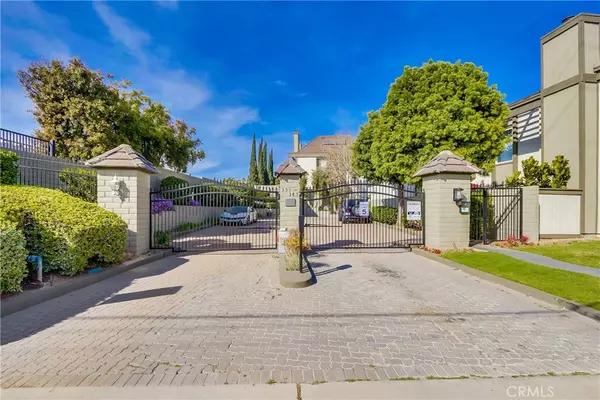$584,888
$573,888
1.9%For more information regarding the value of a property, please contact us for a free consultation.
369 Alta Vista ST Placentia, CA 92870
4 Beds
3 Baths
2,031 SqFt
Key Details
Sold Price $584,888
Property Type Townhouse
Sub Type Townhouse
Listing Status Sold
Purchase Type For Sale
Square Footage 2,031 sqft
Price per Sqft $287
Subdivision Villa Verdes (Vlvd)
MLS Listing ID CV20054889
Sold Date 06/09/20
Bedrooms 4
Full Baths 2
Half Baths 1
Condo Fees $425
Construction Status Turnkey
HOA Fees $425/mo
HOA Y/N Yes
Year Built 1982
Lot Size 2,613 Sqft
Property Description
Looking for a spacious home with an elegant floor plan & sleek modern upgrades? You will love this gorgeous 4 BR, 3 BA townhome located in gated Villa Verde! The formal living room with a large fireplace opens to a formal dining room under a soaring 2-story ceiling. In this space you have wood flooring & 2 glass doors to the outdoors. The kitchen offers a tray ceiling, breakfast area, new 5 burner gas stove, new arc faucet & large stainless steel sink. Enjoy beautiful new quartz counter tops in the kitchen, bathrooms & laundry room! Notice the dramatic curved staircase that lets in more natural light from upstairs. Double doors open to the master suite with a raised hearth fireplace, large arched window, a walk-in closet & attractive ensuite bathroom with dual sinks. More NEW items include interior paint, smoothed ceilings, dual pane windows in most rooms, modern faucets, water heater & the AC/heating unit. Convenient laundry room has a sink, storage & folding station. Mini split AC unit on the main level and 1 bedroom. Enjoy the covered balcony & spacious courtyard style patio – very private and perfect for BBQs. The driveway of paver flooring leads to an attached 2 car direct-access garage. Enjoy Villa Verdes' pool, spa, and BBQ area & close proximity to schools (Kraemer Middle School, Valencia High School), shops & parks. Take a closer look at this exceptional property today!
Location
State CA
County Orange
Area 84 - Placentia
Interior
Interior Features Balcony, High Ceilings, Recessed Lighting, All Bedrooms Up, Entrance Foyer, Loft, Walk-In Pantry, Walk-In Closet(s)
Heating Central, Forced Air
Cooling Central Air, Electric
Flooring Laminate, Wood
Fireplaces Type Family Room, Master Bedroom
Fireplace Yes
Appliance Dishwasher, Electric Range, Disposal, Gas Oven, Gas Range, Range Hood, Water Heater
Laundry Electric Dryer Hookup, Gas Dryer Hookup, Inside, Laundry Room
Exterior
Parking Features Garage Faces Front, Garage
Garage Spaces 2.0
Garage Description 2.0
Pool Association
Community Features Street Lights, Sidewalks, Gated
Utilities Available Electricity Connected, Natural Gas Connected, Phone Connected, Sewer Connected, Water Connected
Amenities Available Pool, Spa/Hot Tub
View Y/N Yes
View Neighborhood
Roof Type Tile
Porch Enclosed
Attached Garage Yes
Total Parking Spaces 2
Private Pool No
Building
Lot Description Cul-De-Sac
Story 2
Entry Level Two
Foundation Slab
Sewer Public Sewer
Water Public
Architectural Style Contemporary, Modern
Level or Stories Two
New Construction No
Construction Status Turnkey
Schools
School District Placentia-Yorba Linda Unified
Others
HOA Name Villa Verdes
Senior Community No
Tax ID 34023416
Security Features Gated Community
Acceptable Financing Cash, Cash to New Loan
Listing Terms Cash, Cash to New Loan
Financing FHA
Special Listing Condition Standard
Read Less
Want to know what your home might be worth? Contact us for a FREE valuation!

Our team is ready to help you sell your home for the highest possible price ASAP

Bought with Joann Corral • Intero Real Estate Services





