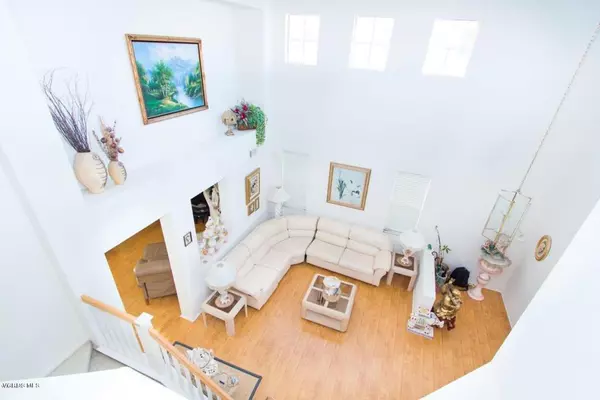$657,000
$665,000
1.2%For more information regarding the value of a property, please contact us for a free consultation.
1923 Corto TRL Oxnard, CA 93036
5 Beds
3 Baths
2,513 SqFt
Key Details
Sold Price $657,000
Property Type Single Family Home
Sub Type Single Family Residence
Listing Status Sold
Purchase Type For Sale
Square Footage 2,513 sqft
Price per Sqft $261
Subdivision Esplanade Park - 2252
MLS Listing ID V0-218009909
Sold Date 03/06/19
Bedrooms 5
Full Baths 3
HOA Y/N No
Year Built 1996
Lot Size 6,098 Sqft
Property Description
Highly desirable LOCATION, Beautiful 5 Bedrooms 3 Full Baths Home, Original owners, First time on the Market, with lots of upgrades; flooring, paint and much more. This beauty welcoming first floor boasts high ceilings. Open bright floor plan, includes formal living room, family room with chimney, well equipped kitchen adjacent to formal dining room. Conveniently, 1st floor also offers a bedroom/full bath and laundry with direct access to a 3 car garage. 2nd floor offers a large master bedroom with double walk-in closets, plus 3 more big size bedrooms and full bath. Coming out from your kitchen you'll find this huge fully permitted room with endless potential: extended family gatherings, reading, relaxing...This Homes is Situated down a long secluded lane. Nearby schools, parks, The Collection shopping center, town services and short distance to beautiful coastal cities/towns.
Location
State CA
County Ventura
Area Vc36 - El Rio / Nyeland Acres
Zoning R-1-PD
Rooms
Other Rooms Shed(s)
Interior
Interior Features High Ceilings, Recessed Lighting, Bedroom on Main Level, Walk-In Closet(s)
Heating Central, Fireplace(s), Natural Gas
Flooring Carpet, Laminate, Wood
Fireplaces Type Decorative, Family Room, Gas
Fireplace Yes
Appliance Dishwasher, Disposal, Gas Water Heater, Microwave, Oven, Range, Refrigerator, Trash Compactor, Water Heater, Dryer, Washer
Laundry Inside, Laundry Room
Exterior
Exterior Feature Rain Gutters
Parking Features Door-Multi, Direct Access, Garage, Garage Door Opener, RV Potential, Storage
Garage Spaces 3.0
Garage Description 3.0
Fence Brick, Wood
Community Features Gutter(s), Street Lights, Sidewalks, Park
Utilities Available Sewer Connected
Roof Type Clay,Other,Tile
Accessibility Other
Porch Covered, Enclosed
Total Parking Spaces 3
Building
Lot Description Corner Lot, Cul-De-Sac, Front Yard, Sprinklers In Front, Landscaped, Level, Near Park, Sprinkler System
Story 2
Entry Level Two
Foundation Slab
Sewer Public Sewer, Septic Tank
Architectural Style Traditional
Level or Stories Two
Additional Building Shed(s)
Others
Senior Community No
Tax ID 1420254265
Security Features Carbon Monoxide Detector(s),Smoke Detector(s)
Acceptable Financing Cash, Cash to New Loan, Conventional, Cal Vet Loan, FHA, Government Loan, VA Loan
Listing Terms Cash, Cash to New Loan, Conventional, Cal Vet Loan, FHA, Government Loan, VA Loan
Special Listing Condition Standard
Read Less
Want to know what your home might be worth? Contact us for a FREE valuation!

Our team is ready to help you sell your home for the highest possible price ASAP

Bought with Henry Barcena • RE/MAX Gold Coast REALTORS






