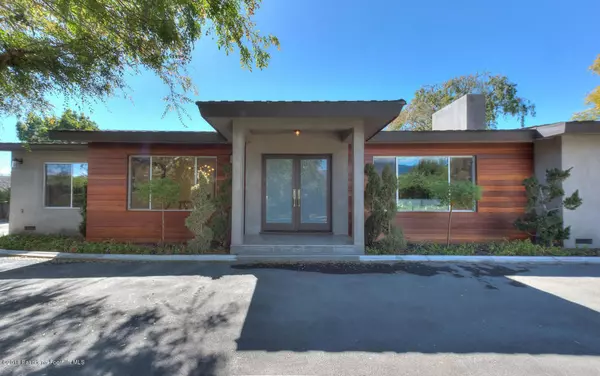$2,650,000
$2,750,000
3.6%For more information regarding the value of a property, please contact us for a free consultation.
3626 E California BLVD Pasadena, CA 91107
5 Beds
5 Baths
4,466 SqFt
Key Details
Sold Price $2,650,000
Property Type Single Family Home
Sub Type Single Family Residence
Listing Status Sold
Purchase Type For Sale
Square Footage 4,466 sqft
Price per Sqft $593
MLS Listing ID P0-818001059
Sold Date 07/05/18
Bedrooms 5
Full Baths 5
Construction Status Updated/Remodeled
HOA Y/N No
Year Built 1951
Lot Size 0.520 Acres
Property Description
A Private Chapman Woods Contemporary Masterpiece, on a prestigious residential street in East Pasadena, custom renovated in 2017 This stunning home has spacious living areas and exquisite materials and finishes. ideal for luxurious Modern living and entertaining.Circular driveway, three car frosted glass door garage, perfectly manicured front yard, and the double door entry welcomes you to the impressive foyer. To the right open beam ceiling living room with natural wood burning fireplace and amazing views of the front yard, to the left of the foyer elegant dining room with butlers pantry and a wine cellar. Next to the dinning room is an office or maybe a guest room with bath.The open gourmet kitchen, the great room with multi-fold slide door system that opens to the covered patio, create entertainers dream trio, perfect California indoor outdoor living, remote operated fire place, built in wet bar, waterfall edge quartzite countertops, butcher block and vegetable sink and stainless steel Jennair appliances are only some of this amazing trio features. Adjacent to the kitchen is a multi-functional room with direct access to the garage laundry and crafting area.The west wing offers 4 bedrooms and 3 baths walk in closets, master suite with sitting area do
Location
State CA
County Los Angeles
Area 648 - Pasadena (Se)
Zoning LCR14L
Interior
Interior Features Built-in Features, Open Floorplan, Recessed Lighting, Storage, Smart Home, Bar, Multiple Master Suites, Wine Cellar, Walk-In Closet(s)
Heating Central, Natural Gas
Cooling Central Air
Fireplaces Type Family Room, Living Room, Master Bedroom
Fireplace Yes
Appliance Double Oven, Dishwasher, Gas Cooktop, Refrigerator, Dryer, Washer
Laundry Laundry Room
Exterior
Parking Features Door-Multi, Garage, Guest, Private
Garage Spaces 3.0
Garage Description 3.0
Fence Brick
Roof Type Shingle
Porch Rear Porch, Covered, Open, Patio
Total Parking Spaces 3
Building
Lot Description Back Yard, Front Yard, Sprinklers In Rear, Sprinklers In Front, Lawn, Landscaped, Paved, Rectangular Lot, Ranch, Sprinkler System
Faces North
Story 1
Entry Level One
Architectural Style Contemporary, Custom
Level or Stories One
Construction Status Updated/Remodeled
Others
Senior Community No
Tax ID 5378006004
Acceptable Financing Cash to New Loan
Listing Terms Cash to New Loan
Special Listing Condition Standard
Read Less
Want to know what your home might be worth? Contact us for a FREE valuation!

Our team is ready to help you sell your home for the highest possible price ASAP

Bought with Shahe Seuylemezian • Remax Omega Pasadena






