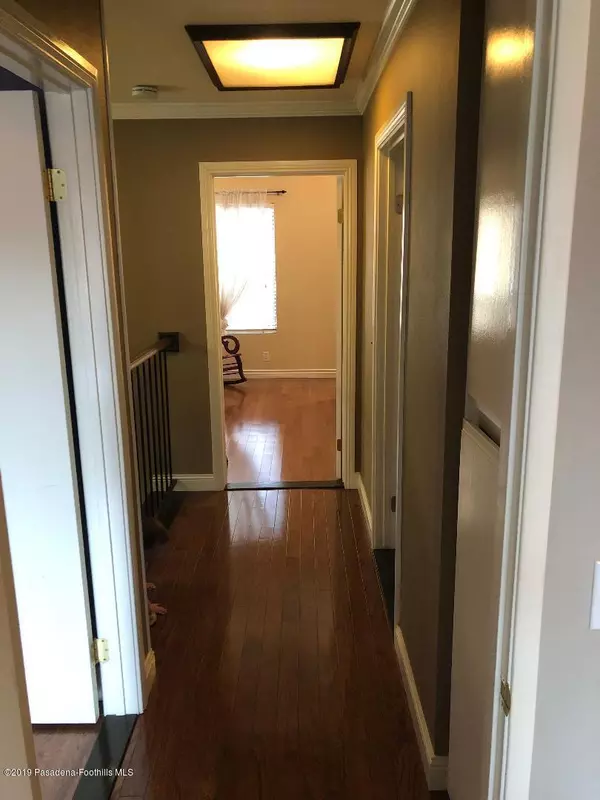$448,000
$448,000
For more information regarding the value of a property, please contact us for a free consultation.
9250 Sunland BLVD #11 Sun Valley, CA 91352
3 Beds
2 Baths
1,209 SqFt
Key Details
Sold Price $448,000
Property Type Townhouse
Sub Type Townhouse
Listing Status Sold
Purchase Type For Sale
Square Footage 1,209 sqft
Price per Sqft $370
MLS Listing ID P0-819000516
Sold Date 03/13/19
Bedrooms 3
Full Baths 1
Half Baths 1
HOA Y/N No
Year Built 1984
Lot Size 3.310 Acres
Property Description
An amazing home. Intricate detail seen in every room. Recently remodeled w/ exquisite taste, craftsmanship & design. From the rich hardwood flooring in the living room to the ceramic tile flooring in the kitchen & baths to pracitically every inch w/i the contents of the home, one only needs the keys to move in. Custom wood moulding, wainscoting, cabinetry, doors & custom stairailing are only the tip of the iceberg. One truly needs to see the inside of this home to appreciate all the splendid decor. A chef's dream kitchen w/ silestone counters, stainless steel appl. & rich wood cabintry makes cooking a delight. The dining area walls showcase custom paneled-wood wainscoting & the proximity to the outdoors is steps away from a set of French doors leading to a private patio where Alfresco dining is a must. Two car det. garage has direct access to the homes private outdoor patio where you have access to the home. This is an end unit within the complex away from the street. Gated Community with pool, basketball court and park/playground
Location
State CA
County Los Angeles
Area 660 - La Tuna Canyon And Adjacent
Interior
Interior Features WalkInClosets
Heating ForcedAir, NaturalGas
Cooling CentralAir
Flooring Laminate, Tile
Fireplaces Type Decorative, FamilyRoom
Fireplace Yes
Appliance Dishwasher, ElectricRange, GasOven, GasRange, Microwave, Refrigerator, Dryer, Washer
Laundry Inside, LaundryRoom
Exterior
Parking Features DoorSingle, Garage, Guest, Private, OneSpace, OnStreet
Garage Spaces 2.0
Garage Description 2.0
Pool Community, GasHeat, InGround
Community Features Gated, Pool
Amenities Available Gas, OtherCourts, Barbecue, Water
View Y/N Yes
View Mountains
Porch Brick, Enclosed, Open, Patio
Total Parking Spaces 2
Private Pool No
Building
Faces South
Story 2
Entry Level One,Two
Level or Stories One, Two
Others
HOA Name Brandywine Villas
Senior Community No
Tax ID 2544012025
Security Features FireDetectionSystem,SecurityGate,GatedCommunity,Item24HourSecurity,SmokeDetectors
Acceptable Financing Cash, CashtoNewLoan, Conventional
Listing Terms Cash, CashtoNewLoan, Conventional
Special Listing Condition Standard
Read Less
Want to know what your home might be worth? Contact us for a FREE valuation!

Our team is ready to help you sell your home for the highest possible price ASAP

Bought with Paulette Malekian • Dilbeck Real Estate





