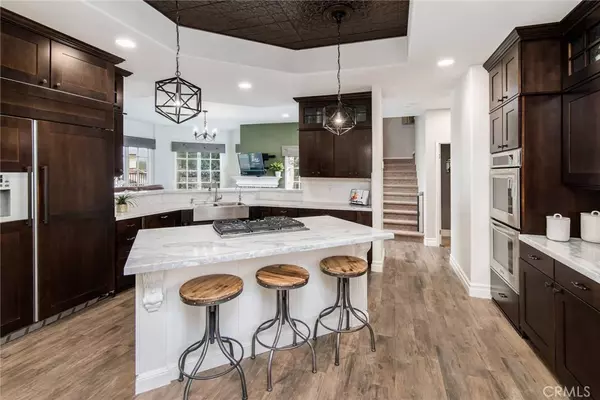$1,660,000
$1,688,888
1.7%For more information regarding the value of a property, please contact us for a free consultation.
28841 Glen Ridge Mission Viejo, CA 92692
5 Beds
5 Baths
5,000 SqFt
Key Details
Sold Price $1,660,000
Property Type Single Family Home
Sub Type Single Family Residence
Listing Status Sold
Purchase Type For Sale
Square Footage 5,000 sqft
Price per Sqft $332
Subdivision Other (Othr)
MLS Listing ID OC20203507
Sold Date 10/27/20
Bedrooms 5
Full Baths 4
Half Baths 1
Condo Fees $204
Construction Status Turnkey
HOA Fees $204/mo
HOA Y/N Yes
Year Built 1988
Lot Size 9,147 Sqft
Property Description
Custom Estate. Magnificent Private Double-Gated Estate in Exclusive Canyon Crest. Spectacular Vistas from Dramatic Sunsets to Fireworks all over OC & Demanding Mountain Views. Shown as 4-BR with Apt. Suite but Apt Living Room is actually 5th BR & has huge Walk In Closet. Could Be a 6-BR as the Loft Area is a possible 6th BR or Office. Double Entry Doors welcomes You into a Grand Foyer with 2-Story Ceiling and sweeping Staircase. 'Lodge' Style Living Room w/ Soaring Ceilings, Main Floor Game Room with Fireplace and full walk behind Bar with Wine Cellar. Large formal Dinning room with built in curio. Gourmet Kitchen w/granite counters, center island, built in Fridge / Freezer, Desk area and a huge walk in pantry. Note the Barn Doors to the Pantry are Originally the Shutters from the F Scott's Fitzgerald's home in Great Neck in NY. Indoor / Outdoor Living. Kitchen and all bathrooms remodeled. Hardscape, fire-pit, built-in in barbeque and putting green all added. The 2nd level 1 bedroom, 1 bath, living room & kitchenette "apartment" with internal and external access. Privacy gated home in a gated community. Oversize extended 3 car garage with huge attic. City records are in error regarding Square Footage. It's been taped many times at 4900 - 5100 SF.
2017 remodel to add a fabulous 2nd level large deck with incredible panoramic views of the Saddleback Mountains plus an outdoor "California Room" with fan, heaters, BBQ, TV, etc. to experience the best in outdoor living.
Location
State CA
County Orange
Area Mn - Mission Viejo North
Rooms
Main Level Bedrooms 1
Interior
Interior Features Beamed Ceilings, Built-in Features, Brick Walls, Balcony, Cathedral Ceiling(s), Multiple Staircases, Open Floorplan, Pantry, Bar, Bedroom on Main Level, Entrance Foyer
Heating Forced Air
Cooling Central Air, Dual, High Efficiency, Zoned
Flooring Carpet, Stone
Fireplaces Type Family Room, Living Room, Master Bedroom
Fireplace Yes
Appliance Dishwasher, Disposal
Laundry Laundry Chute, Inside, Laundry Room
Exterior
Parking Features Door-Multi, Electric Gate, Garage Faces Front, Garage
Garage Spaces 3.0
Garage Description 3.0
Fence Excellent Condition
Pool Community, Association
Community Features Curbs, Street Lights, Gated, Pool
Utilities Available Cable Available, Electricity Available, Natural Gas Available, Phone Available, Water Available
Amenities Available Clubhouse, Controlled Access, Game Room, Meeting Room, Meeting/Banquet/Party Room, Outdoor Cooking Area, Barbecue, Picnic Area, Playground, Pool, Recreation Room, Guard, Spa/Hot Tub
View Y/N Yes
View City Lights, Mountain(s), Panoramic
Roof Type Tile
Porch Covered, Patio
Attached Garage Yes
Total Parking Spaces 3
Private Pool No
Building
Lot Description Landscaped, Yard
Story 2
Entry Level Two
Sewer Public Sewer
Water Public
Architectural Style Custom, English, Traditional
Level or Stories Two
New Construction No
Construction Status Turnkey
Schools
School District Capistrano Unified
Others
HOA Name Canyon Crest
Senior Community No
Tax ID 78640138
Security Features Gated with Guard,Gated Community,Smoke Detector(s)
Acceptable Financing Cash, Cash to New Loan
Listing Terms Cash, Cash to New Loan
Financing Cash
Special Listing Condition Standard
Read Less
Want to know what your home might be worth? Contact us for a FREE valuation!

Our team is ready to help you sell your home for the highest possible price ASAP

Bought with Mike Pashai • All View Realty






