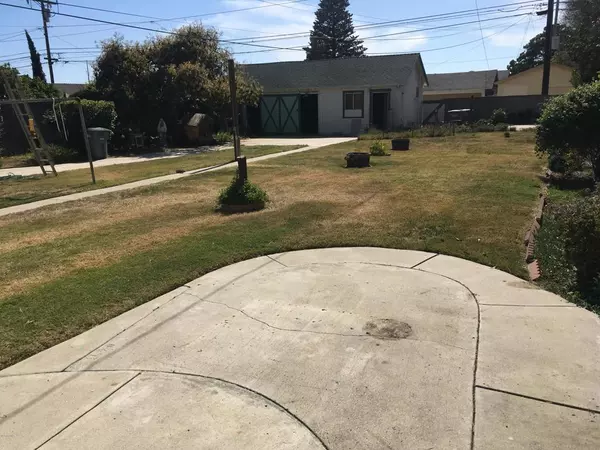$712,500
$770,000
7.5%For more information regarding the value of a property, please contact us for a free consultation.
225 S F ST Oxnard, CA 93030
5 Beds
2 Baths
2,647 SqFt
Key Details
Sold Price $712,500
Property Type Single Family Home
Sub Type Single Family Residence
Listing Status Sold
Purchase Type For Sale
Square Footage 2,647 sqft
Price per Sqft $269
Subdivision Henry T. Oxnard - 0320
MLS Listing ID V0-218004956
Sold Date 07/19/18
Bedrooms 5
Full Baths 2
Construction Status Building Permit,Fixer,Updated/Remodeled
HOA Y/N No
Year Built 1912
Lot Size 0.336 Acres
Property Description
This is the first time this property has been available in about 55 years! Built in about 1912, you can now purchase a part of Oxnard History! The HUGE front and rear yards afford you room when space is at a premium.Your new home is close to everything! Public transportation has been across the street for decades.You are a short walk to downtown, the library, airport, police and fire headquarters, resaurants and other city amenities.Recent upgrades include a transferable lifetime exterior coating, a new 50 year roof, and dual pane windows, upgraded electrical. Please feel free to submit all offers, keeping in mind this is a trust/probate sale, in As Is condition. Broker is also a trustee. More pictures and information will arrive soon.
Location
State CA
County Ventura
Area Vc31 - Oxnard - Northwest
Zoning R1
Rooms
Other Rooms Shed(s), Workshop
Interior
Interior Features Beamed Ceilings, Balcony, Breakfast Area, Crown Molding, Separate/Formal Dining Room, Pantry, Paneling/Wainscoting, Wood Product Walls, Attic, Bedroom on Main Level, Main Level Primary, Workshop
Heating Electric, Floor Furnace, Natural Gas, Wood
Fireplaces Type Living Room, Wood Burning
Fireplace Yes
Appliance Built-In, Dishwasher, Gas Cooktop, Disposal, Gas Oven, Gas Water Heater, Oven, Range Hood, Water To Refrigerator, Water Heater
Laundry Common Area, Electric Dryer Hookup, Gas Dryer Hookup, Inside, Laundry Room
Exterior
Exterior Feature Rain Gutters
Parking Features Covered, Direct Access, Door-Single, Driveway, Garage, Guest, Gated, Oversized, Pull-through, RV Potential, RV Gated, RV Access/Parking, One Space, Side By Side, Uncovered, Workshop in Garage
Garage Spaces 2.0
Garage Description 2.0
Fence Block, Masonry, Wood
Community Features Curbs, Gutter(s), Storm Drain(s), Street Lights, Sidewalks, Park
Utilities Available Sewer Connected, Water Available, Overhead Utilities
View Y/N Yes
Roof Type Composition,Shingle
Accessibility No Stairs, Parking
Porch Covered, Enclosed, Glass Enclosed, Porch, Wood
Total Parking Spaces 2
Private Pool No
Building
Lot Description Back Yard, Front Yard, Lawn, Landscaped, Level, Near Park, Near Public Transit, Rectangular Lot, Sprinklers Timer, Sprinklers Manual, Sprinkler System, Yard
Faces East
Story 2
Entry Level One,Two
Foundation Raised
Sewer Public Sewer, Septic Tank
Architectural Style Craftsman, Traditional
Level or Stories One, Two
Additional Building Shed(s), Workshop
New Construction No
Construction Status Building Permit,Fixer,Updated/Remodeled
Others
Senior Community No
Tax ID 2020072020
Security Features Carbon Monoxide Detector(s),Smoke Detector(s)
Acceptable Financing Cash, Cash to New Loan, Conventional, Trust Conveyance
Listing Terms Cash, Cash to New Loan, Conventional, Trust Conveyance
Special Listing Condition Probate Listing
Read Less
Want to know what your home might be worth? Contact us for a FREE valuation!

Our team is ready to help you sell your home for the highest possible price ASAP

Bought with Anthony Guetzoian • John O White





