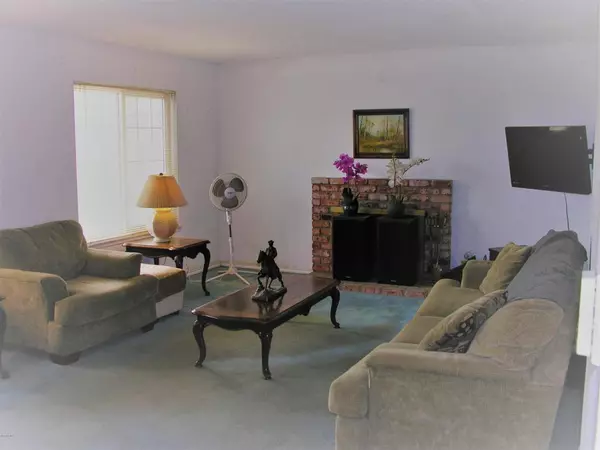$475,000
$485,000
2.1%For more information regarding the value of a property, please contact us for a free consultation.
950 Berkshire PL Oxnard, CA 93033
4 Beds
2 Baths
1,762 SqFt
Key Details
Sold Price $475,000
Property Type Single Family Home
Sub Type Single Family Residence
Listing Status Sold
Purchase Type For Sale
Square Footage 1,762 sqft
Price per Sqft $269
Subdivision Pleasant Valley Estates 2 - 222702
MLS Listing ID V0-219004640
Sold Date 06/25/19
Bedrooms 4
Full Baths 2
HOA Y/N No
Year Built 1974
Lot Size 6,011 Sqft
Property Description
Welcome to Oxnard; a seaside city North of Los Angeles and South of Santa Barbara! Great opportunity to own this 4 bedroom, 2 bath home in Oxnard's Pleasant Valley Estates. It has approx 1,762 sq ft of living space and more than a 6,000 sq ft lot. The living room is cozy and comes complete with fireplace. The kitchen has granite counter tops, stainless steel appliances, and opens up to a family room/den or could be used as a formal dining area. There are two large bedrooms downstairs and two large bedrooms upstairs. Both bathrooms, one on each level, have been remodeled. There is a slider in the family room that opens up to a good-size backyard with lots of potential. Conveniently located near dining, retail, schools and Naval Base Ventura County Point Mugu.
Location
State CA
County Ventura
Area Vc34 - Oxnard - Southeast
Zoning R1
Rooms
Other Rooms Shed(s)
Interior
Interior Features Breakfast Bar, Ceiling Fan(s), Bedroom on Main Level
Heating Forced Air
Flooring Carpet, Wood
Fireplaces Type Living Room
Fireplace Yes
Appliance Range, Refrigerator
Laundry In Garage
Exterior
Garage Spaces 2.0
Garage Description 2.0
Fence Block
Utilities Available Sewer Connected, Water Connected
View Y/N No
Porch Open, Patio
Total Parking Spaces 2
Private Pool No
Building
Faces North
Story 2
Entry Level Two
Foundation Slab
Sewer Public Sewer, Septic Tank
Water Public
Level or Stories Two
Additional Building Shed(s)
New Construction No
Others
Senior Community No
Tax ID 2220222045
Acceptable Financing Cash, Cash to New Loan, Conventional, FHA, VA Loan
Listing Terms Cash, Cash to New Loan, Conventional, FHA, VA Loan
Special Listing Condition Standard
Read Less
Want to know what your home might be worth? Contact us for a FREE valuation!

Our team is ready to help you sell your home for the highest possible price ASAP

Bought with Pete Delgado • Century 21 Real Estate Alliance





