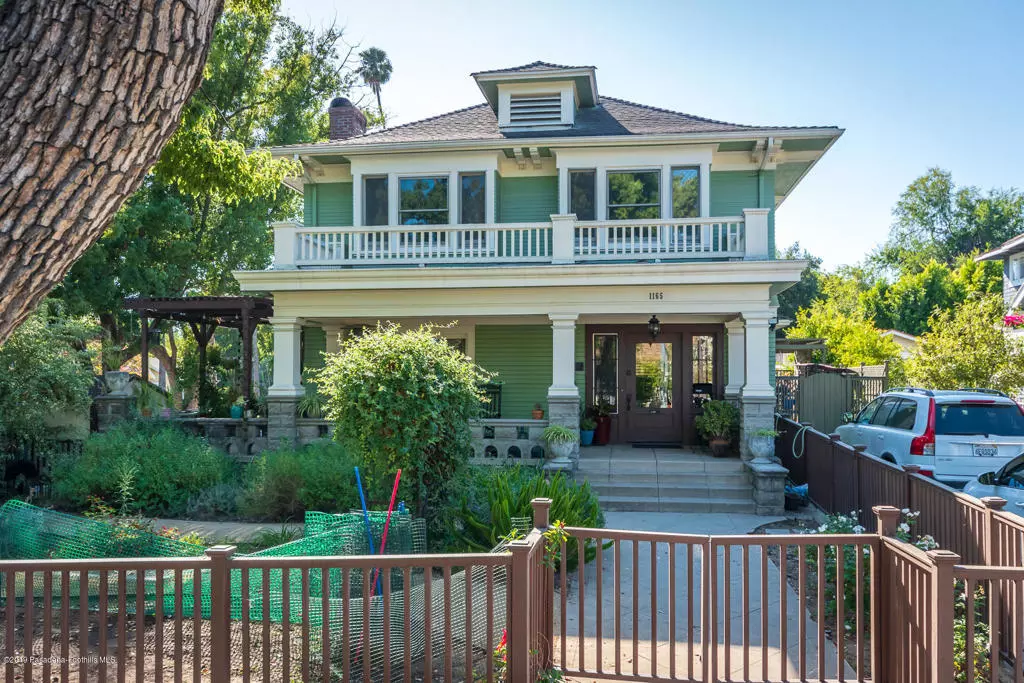$1,279,000
$1,279,000
For more information regarding the value of a property, please contact us for a free consultation.
1165 N Los Robles AVE Pasadena, CA 91104
9,147 Sqft Lot
Key Details
Sold Price $1,279,000
Property Type Multi-Family
Listing Status Sold
Purchase Type For Sale
Subdivision Not Applicable - 1007242
MLS Listing ID P0-819004556
Sold Date 11/21/19
HOA Y/N No
Year Built 1911
Lot Size 9,147 Sqft
Property Description
A very unique opportunity awaits at the the historic Tilghman Swain House and two rear units. The Tilghman Swain House is designated a Cultural Heritage Landmark primarily due to it being one of the best-preserved examples of the rare ''Classic Box'' style in Pasadena. This gem was built in 1911 by architect Parker O. Wright and Greene and Greene master builder Peter Hall. Located on a tree-lined street in the Garfield Heights neighborhood, this beautiful home features an entry foyer with a double-sided staircase. The focal point of the large formal living room is a handsome marble fireplace and coffered ceiling. The formal dining room has gorgeous wood paneling and original built-in cabinetry. The adjoining family room features a bench seat window. The kitchen offers granite counters, updated appliances, and cabinetry that complements the character of the home. Upstairs are 4 bedrooms. The master suite has two closets and a large bath. The two rear units were built in 1954. They each feature: a granite kitchen with dining area, living room with recessed lights, an updated bath, and a bedroom. This special triplex is ready for its next owner. (Also listed as residential listing on the MLS.)
Location
State CA
County Los Angeles
Area 646 - Pasadena (Ne)
Zoning PSR1
Interior
Interior Features Beamed Ceilings, Crown Molding, Coffered Ceiling(s), Recessed Lighting, Storage, All Bedrooms Up, Attic
Heating Forced Air
Cooling Central Air
Flooring Laminate
Fireplaces Type Living Room, Raised Hearth
Fireplace Yes
Appliance Dishwasher, Freezer, Disposal, Range, Refrigerator, Range Hood
Laundry Laundry Room
Exterior
Parking Features Driveway, One Space
Building
Lot Description Corner Lot
Faces East
Story 2
Entry Level One,Two
Foundation Raised
Architectural Style Craftsman
Level or Stories One, Two
Others
Tax ID 5729029022
Acceptable Financing Cash, Cash to New Loan
Listing Terms Cash, Cash to New Loan
Financing Cash to New Loan
Special Listing Condition Standard
Read Less
Want to know what your home might be worth? Contact us for a FREE valuation!

Our team is ready to help you sell your home for the highest possible price ASAP

Bought with Cindy Quiroz • Sun Realtors





