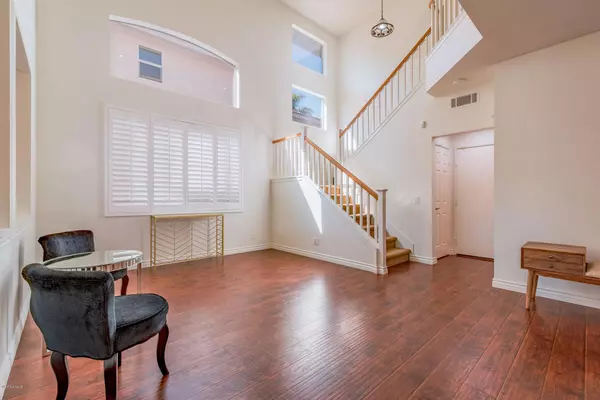$627,000
$639,999
2.0%For more information regarding the value of a property, please contact us for a free consultation.
1304 Meadowlark LN Oxnard, CA 93036
4 Beds
3 Baths
2,124 SqFt
Key Details
Sold Price $627,000
Property Type Single Family Home
Sub Type Single Family Residence
Listing Status Sold
Purchase Type For Sale
Square Footage 2,124 sqft
Price per Sqft $295
Subdivision Le Village - 442403
MLS Listing ID V0-219013063
Sold Date 12/05/19
Bedrooms 4
Full Baths 2
Half Baths 1
Condo Fees $110
HOA Fees $110/mo
HOA Y/N Yes
Year Built 1999
Lot Size 5,031 Sqft
Property Description
Welcome to this gorgeous home. This home offers 2,124 of living space and a for your enjoyment a 5,033 sq ft lot. The back yard offers a covered patio and a built in BBQ grill which is great for entertaining. The first floor offers a formal dining and living room with stunning wood like floors, plantation shutters and fresh paint along with new fixtures. The kitchen offers stainless steel appliances with granite countertops and opens into the family room that is equipped with a fireplace for those chilly nights. This beauty offer 4 freshly painted bedrooms, one being a freshly large master with a gorgeous master bathroom. There are three other nicely sized bedrooms. There is a full bathroom in the hallway and for the guests there is a charming powder room downstairs. This home has received lots of TLC and it shows. For a fast close, this home has no seller contingency of finding a home.
Location
State CA
County Ventura
Area Vc31 - Oxnard - Northwest
Zoning RE1AC
Interior
Interior Features Ceiling Fan(s)
Heating Central
Cooling Attic Fan
Flooring Carpet, Laminate, Wood
Fireplaces Type Family Room, Gas
Fireplace Yes
Exterior
Garage Spaces 2.0
Garage Description 2.0
Amenities Available Other, Pet Restrictions
View Y/N No
Total Parking Spaces 2
Private Pool No
Building
Story 2
Entry Level Two
Level or Stories Two
New Construction No
Others
HOA Name CPS
Senior Community No
Tax ID 1400011245
Acceptable Financing Cash, Conventional, FHA
Listing Terms Cash, Conventional, FHA
Special Listing Condition Standard
Read Less
Want to know what your home might be worth? Contact us for a FREE valuation!

Our team is ready to help you sell your home for the highest possible price ASAP

Bought with Lolita Fernandez • Core Vision Realty, Inc.






