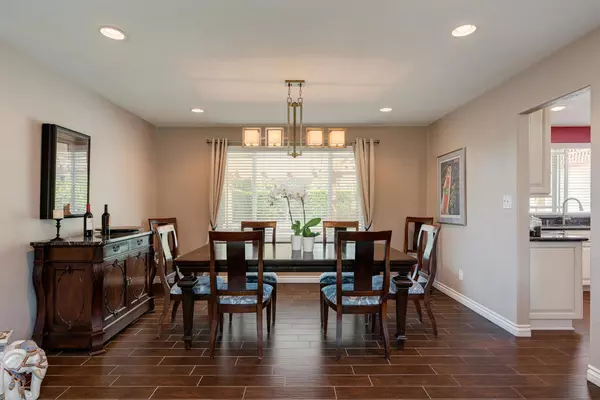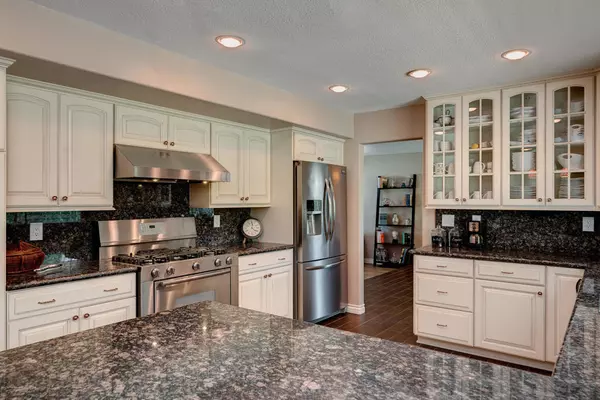$645,000
$660,000
2.3%For more information regarding the value of a property, please contact us for a free consultation.
1515 N San Antonio AVE Upland, CA 91786
5 Beds
4 Baths
2,662 SqFt
Key Details
Sold Price $645,000
Property Type Single Family Home
Sub Type Single Family Residence
Listing Status Sold
Purchase Type For Sale
Square Footage 2,662 sqft
Price per Sqft $242
MLS Listing ID P0-818004436
Sold Date 11/30/18
Bedrooms 5
Full Baths 2
Half Baths 1
Three Quarter Bath 1
Construction Status Updated/Remodeled
HOA Y/N No
Year Built 1975
Lot Size 10,062 Sqft
Property Description
This beautifully updated Traditional home welcomes you with its veranda style front porch. The wonderful open floor plan features a gracious living room, which opens to the dining room. The kitchen boasts granite counter tops, stainless steel appliances, breakfast bar and opens to the large family room with stacked stone fireplace. One Master Suite downstairs ensuite bath with steam shower, the second Master Suite and three additional bedrooms with customized closets upstairs. The backyard features a covered patio area, hot tub and large grassy area great for entertaining, playing, or simply relaxing. The gated rear grounds with multiple car parking and RV access adds to the over-sized 2-car garage with newer custom storage cabinets. Walk to Magnolia Park, and close to shopping and restaurants. Truly Move-In Condition!
Location
State CA
County San Bernardino
Area 690 - Upland
Zoning unknown
Interior
Interior Features Multiple Master Suites
Heating Forced Air
Cooling Central Air
Fireplaces Type Family Room
Fireplace Yes
Laundry In Garage
Exterior
Parking Features Door-Single, Garage, RV Potential
Garage Spaces 2.0
Garage Description 2.0
View Y/N No
Total Parking Spaces 4
Private Pool No
Building
Story 2
Entry Level Two
Level or Stories Two
Construction Status Updated/Remodeled
Others
Senior Community No
Tax ID 1045011110000
Acceptable Financing Cash, Cash to New Loan, Conventional
Listing Terms Cash, Cash to New Loan, Conventional
Special Listing Condition Standard
Read Less
Want to know what your home might be worth? Contact us for a FREE valuation!

Our team is ready to help you sell your home for the highest possible price ASAP

Bought with HWEI-CHU MENG • CENTURY 21 BEACHSIDE





