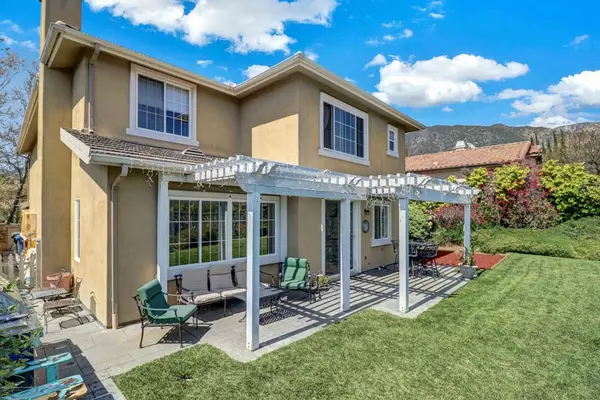$1,300,000
$1,359,000
4.3%For more information regarding the value of a property, please contact us for a free consultation.
3670 Giddings Ranch RD Altadena, CA 91001
5 Beds
5 Baths
3,311 SqFt
Key Details
Sold Price $1,300,000
Property Type Single Family Home
Sub Type Single Family Residence
Listing Status Sold
Purchase Type For Sale
Square Footage 3,311 sqft
Price per Sqft $392
Subdivision Not Applicable - 1007242
MLS Listing ID P0-820001399
Sold Date 07/30/20
Bedrooms 5
Full Baths 3
Half Baths 1
Three Quarter Bath 1
Condo Fees $350
HOA Fees $350/mo
HOA Y/N Yes
Year Built 1998
Lot Size 7,405 Sqft
Property Description
Back on the market.This lovely estate, in the coveted gated community of La Vina, is a sanctuary for the most discerning buyer. This home is the quintessential example of fine living in the San Gabriel Valley, located just minutes from DTLA and Pasadena.The most notable feature of this beautiful property are the sweeping views of the valley below, to be enjoyed at sunset while barbecuing with friends, or perhaps providing a glimpse of a firework show at the Rose Bowl. The eat-in kitchen with stainless steel appliances, and spacious family room with fireplace, open up to the private trellis covered patio creating an incredible year-round space to entertain. The master suite shares the same panoramic birds-eye view of the city below, as well as featuring an oversized tub, separate stand up shower, walk in closet, and two separate vanity sinks.The large secondary master suite is perfect for use as an additional bedroom, playroom, or a gamer's paradise! Two additional bedrooms share a full bathroom. One of the five bedrooms is located on the ground floor with an attached 3/4 bath. This would be ideal for out-of-town guests, or perhaps an extended family member. The community amenities feature a resort-style pool, playground, walking paths and gated security.
Location
State CA
County Los Angeles
Area 604 - Altadena
Zoning LCR110
Interior
Interior Features High Ceilings, Recessed Lighting, Two Story Ceilings, Bedroom on Main Level
Heating Natural Gas
Cooling Central Air
Flooring Carpet, Tile
Fireplaces Type Family Room, Gas, Living Room, Raised Hearth
Equipment Satellite Dish
Fireplace Yes
Appliance Dishwasher, Gas Cooking, Disposal, Gas Water Heater, Microwave
Laundry Gas Dryer Hookup, Laundry Room
Exterior
Parking Features Concrete, Door-Multi, Garage, Storage
Garage Spaces 3.0
Garage Description 3.0
Fence Wrought Iron
Pool Association, In Ground
Community Features Curbs, Gated
Amenities Available Playground
View Y/N Yes
View City Lights, Mountain(s), Panoramic, Valley
Porch Concrete
Total Parking Spaces 3
Private Pool No
Building
Lot Description Back Yard, Cul-De-Sac, Lawn, Sprinkler System
Faces North
Story 2
Entry Level Two
Water Public
Architectural Style Contemporary
Level or Stories Two
Others
HOA Name La Vina Homeowners Association
Senior Community No
Tax ID 5863025037
Security Features Carbon Monoxide Detector(s),Gated Community,24 Hour Security,Smoke Detector(s)
Acceptable Financing Cash, Cash to New Loan
Listing Terms Cash, Cash to New Loan
Financing Conventional
Special Listing Condition Standard
Read Less
Want to know what your home might be worth? Contact us for a FREE valuation!

Our team is ready to help you sell your home for the highest possible price ASAP

Bought with Judith Bernal • Coldwell Banker Residential Brokerage Company




