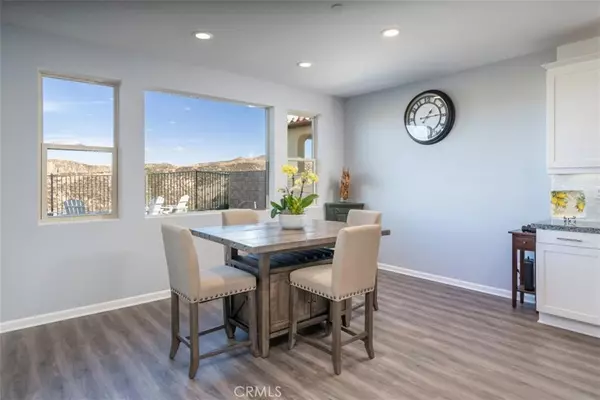$976,500
$975,000
0.2%For more information regarding the value of a property, please contact us for a free consultation.
18733 Cedar Crest DR Canyon Country, CA 91387
4 Beds
3 Baths
3,027 SqFt
Key Details
Sold Price $976,500
Property Type Single Family Home
Sub Type Single Family Residence
Listing Status Sold
Purchase Type For Sale
Square Footage 3,027 sqft
Price per Sqft $322
Subdivision Tierno (Aliento) (Tiern)
MLS Listing ID SR21015711
Sold Date 03/09/21
Bedrooms 4
Full Baths 3
Condo Fees $217
Construction Status Turnkey
HOA Fees $217/mo
HOA Y/N Yes
Year Built 2017
Lot Size 6,159 Sqft
Property Description
Sophisticated View Home Exemplifies Impeccable Taste throughout! As you enter this Magnificent Entertainer’s home you are drawn to the Spectacular Views! This highly upgraded home w/a Designer’s Touch Boasts 4 Lg Bedrooms,(one downstairs), Exquisite Master Suite w/Views, Office w/Superb Glass Doors (could be 5th Bedroom) w/a Lg Tech Center. Feels like you are in a Model Home! From the Elegant Foyer w/its Finest Chandelier to the Stunning Flooring in the Grand Room w/Breathless Views you will be in awe. Formal Dining Area overlooks Entertainer’s Backyard. Gourmet Chef’s Kitchen w/Granite Counter Tops, Gorgeous Backsplash, Huge Granite Island w/Pendent Lighting & Seating Area, Upgraded Kitchen Aid Stainless Steel Appliances w/Lg Walk-in Pantry. Master Suite w/Stunning Views w/Huge Walk-in Closet. Beautiful Master Bathroom w/upgraded counter tops, separate Tub and Walk-in Shower. Lg Laundry Room. Features include Upgraded Flooring & Baseboards, Custom Window Treatments, Recessed Lighting & Ceiling Fans. Professionally Painted. Professionally Hardscaped and Landscaped. No Expense Left Unturned at this home.
Fabulous Entertainer’s Pool Size Backyard w/Custom Built-in BBQ, Stainless Steel Appliances, Large Covered Patio Area, has a Resort Feel with Breathtaking Views! Perfect for Family Gatherings! Immaculate Garage w/Epoxy Flooring, extra outlets & lighting. Amenities include Clubhouse, Pool, Spa & Gym.Close to Award Winning Schools, Shopping, Restaurants and Easy Freeway Access.
Location
State CA
County Los Angeles
Area Alie - Aliento
Zoning SCUR2
Rooms
Main Level Bedrooms 1
Interior
Interior Features Ceiling Fan(s), Cathedral Ceiling(s), Granite Counters, High Ceilings, Open Floorplan, Pantry, Recessed Lighting, Bedroom on Main Level, Loft, Walk-In Pantry, Walk-In Closet(s)
Heating Central, Forced Air, Solar
Cooling Central Air, Dual, Zoned
Flooring See Remarks
Fireplaces Type None
Fireplace No
Appliance Convection Oven, Dishwasher, Gas Cooktop, Microwave, Refrigerator, Range Hood, Tankless Water Heater
Laundry Inside, Laundry Room, Upper Level
Exterior
Exterior Feature Rain Gutters
Parking Features Direct Access, Driveway, Garage
Garage Spaces 3.0
Garage Description 3.0
Fence Block, Wrought Iron
Pool Community, In Ground, Association
Community Features Curbs, Dog Park, Street Lights, Sidewalks, Gated, Pool
Utilities Available Cable Connected, Electricity Available, Natural Gas Available
Amenities Available Clubhouse, Controlled Access, Fitness Center, Fire Pit, Barbecue, Playground, Pool, Spa/Hot Tub
View Y/N Yes
View City Lights, Mountain(s), Panoramic
Roof Type Tile
Porch Covered, Front Porch, See Remarks
Attached Garage Yes
Total Parking Spaces 3
Private Pool No
Building
Lot Description Back Yard, Close to Clubhouse, Sprinklers In Rear, Sprinklers In Front
Story 2
Entry Level Two
Sewer Public Sewer
Water Public
Level or Stories Two
New Construction No
Construction Status Turnkey
Schools
School District William S. Hart Union
Others
HOA Name Aliento Master Association
Senior Community No
Tax ID 2841074011
Security Features Carbon Monoxide Detector(s),Fire Sprinkler System,Security Gate,Gated Community,Smoke Detector(s)
Acceptable Financing Cash, Cash to Existing Loan, Cash to New Loan
Listing Terms Cash, Cash to Existing Loan, Cash to New Loan
Financing Conventional
Special Listing Condition Standard
Read Less
Want to know what your home might be worth? Contact us for a FREE valuation!

Our team is ready to help you sell your home for the highest possible price ASAP

Bought with Ty Gordon • iRealty, Inc.






