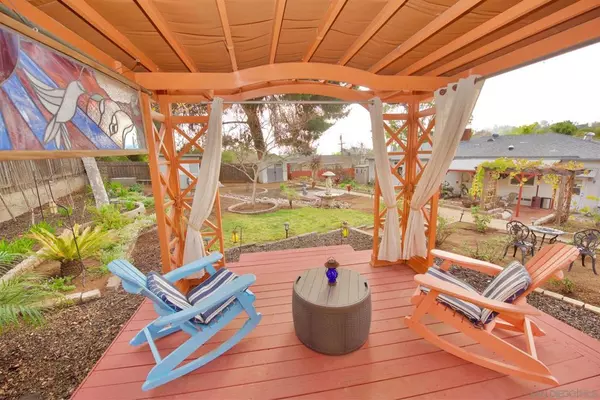$717,000
$650,000
10.3%For more information regarding the value of a property, please contact us for a free consultation.
10366 Rancho La Mesa, CA 91941
3 Beds
1 Bath
1,208 SqFt
Key Details
Sold Price $717,000
Property Type Single Family Home
Sub Type Single Family Residence
Listing Status Sold
Purchase Type For Sale
Square Footage 1,208 sqft
Price per Sqft $593
Subdivision La Mesa
MLS Listing ID 210003066
Sold Date 03/16/21
Bedrooms 3
Full Baths 1
Construction Status Repairs Cosmetic,Updated/Remodeled
HOA Y/N No
Year Built 1952
Lot Size 0.260 Acres
Property Description
Mid-Century Ranch home tucked away in the serene foothills of Mt. Helix on a quiet street, with friendly neighbors, & lots of privacy. This 0.26 acre lot boasts beautiful landscaping w/ fruit & shade trees, strolling pathways, gazebo, covered patio, multi-use storage sheds, & mountain views. Upgraded home features original oak floors, dual paned windows, custom vinyl shutters, & stunning tray ceilings. Paid solar & appliances are included. Large attached 2-car garage, & fenced area for RV/boat parking. Newly finished asphalt driveway apron & tiled front porch. Central heat & over-sized energy efficient AC on Ecobee SMART thermostat. Ceiling fans in each bedroom. Exterior stucco & paint refinishing done last year. Close to shops, restaurants, & easy access to 94 FWY. Equipment: Dryer,Garage Door Opener, Shed(s), Washer Other Fees: 0 Sewer: Sewer Connected, Public Sewer Topography: GSL
Location
State CA
County San Diego
Area 91941 - La Mesa
Zoning R-1
Rooms
Other Rooms Gazebo, Shed(s)
Interior
Interior Features Tray Ceiling(s), Ceiling Fan(s), Storage, Unfurnished, Bedroom on Main Level
Heating Forced Air, Natural Gas, See Remarks
Cooling Central Air
Flooring Tile, Wood
Fireplaces Type Living Room
Fireplace Yes
Appliance Dishwasher, Gas Cooktop, Disposal, Gas Oven, Gas Water Heater, Ice Maker, Microwave, Refrigerator
Laundry Electric Dryer Hookup, Gas Dryer Hookup, Laundry Room
Exterior
Parking Features Asphalt, Boat, Concrete, Driveway, Garage Faces Front, Garage, Garage Door Opener, Gated, Garage Faces Rear
Garage Spaces 2.0
Garage Description 2.0
Fence Good Condition
Pool None
Utilities Available Cable Available, Phone Connected, Sewer Connected, Water Connected
View Y/N Yes
View Mountain(s)
Roof Type Asphalt,Shingle
Total Parking Spaces 8
Private Pool No
Building
Lot Description Drip Irrigation/Bubblers, Sprinkler System
Story 1
Entry Level One
Water Public
Architectural Style Ranch
Level or Stories One
Additional Building Gazebo, Shed(s)
Construction Status Repairs Cosmetic,Updated/Remodeled
Others
Senior Community No
Tax ID 5011210600
Security Features Carbon Monoxide Detector(s),Fire Detection System,Firewall(s),Smoke Detector(s)
Acceptable Financing Cash, Conventional, FHA, VA Loan
Listing Terms Cash, Conventional, FHA, VA Loan
Financing FHA
Read Less
Want to know what your home might be worth? Contact us for a FREE valuation!

Our team is ready to help you sell your home for the highest possible price ASAP

Bought with Jefi Moultrie • Compass





