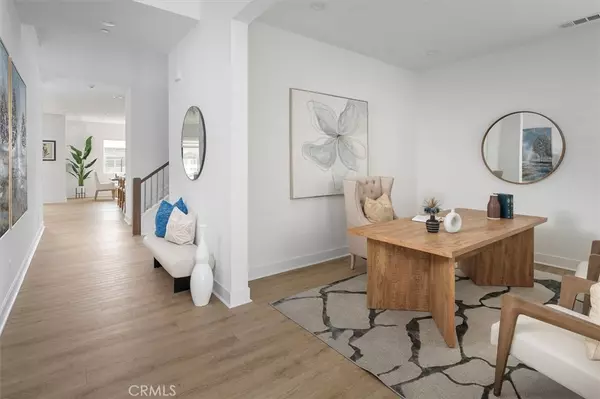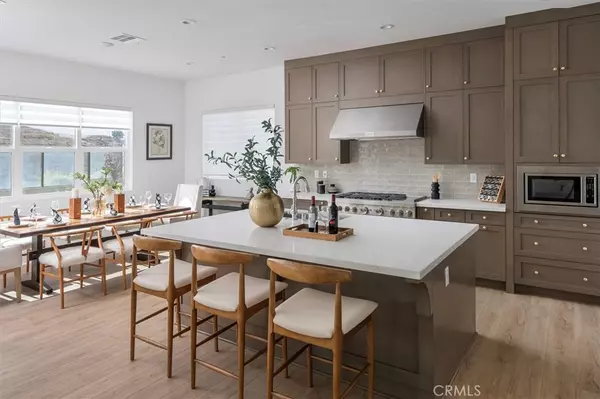27372 Dialogue WAY Valencia, CA 91381
5 Beds
5 Baths
3,953 SqFt
OPEN HOUSE
Sun Feb 09, 11:00am - 3:00pm
UPDATED:
02/09/2025 12:24 AM
Key Details
Property Type Single Family Home
Sub Type Single Family Residence
Listing Status Active
Purchase Type For Sale
Square Footage 3,953 sqft
Price per Sqft $429
Subdivision Skylar (Skylar5P)
MLS Listing ID SR25027389
Bedrooms 5
Full Baths 5
Condo Fees $250
HOA Fees $250/mo
HOA Y/N Yes
Year Built 2023
Lot Size 6,098 Sqft
Property Description
The grand primary suite includes a large sitting area with breathtaking park views, while the ensuite bath is designed for luxury with separate vanities, a soaking tub, a rainfall shower with a seamless glass enclosure, and a large walk-in closet.
Practical features include a main floor bedroom with an attached full bath, extra insulation, tons of storage, an EV charger, tankless water heater and OWNED solar.
Both the front and back yards have been thoughtfully landscaped with pavers and artificial turf, creating a beautiful and low-maintenance outdoor space. Inside, extensive recessed lighting brightens every space. Practical upgrades include a 2.5-car garage with epoxy flooring, an upstairs laundry room, a drop zone near the garage entrance, extensive storage, and an office near the front entry. Energy-efficient features include an EV charger, a tankless water heater, and owned solar. Fire safety elements such as an interior sprinkler system and closed eaves provide added peace of mind.
Located in a highly convenient yet tucked-away neighborhood, residents enjoy access to resort-style amenities, including pools, a spa, a recreation room, a community garden, and scenic pathways. The home is also located within a highly rated school district, making it a great choice for those looking for excellent educational opportunities. A rare opportunity to own a thoughtfully upgraded home with incredible views.
Location
State CA
County Los Angeles
Area Fptv - Fivepoint Valencia
Rooms
Main Level Bedrooms 1
Interior
Interior Features Bedroom on Main Level, Loft, Primary Suite
Heating Central, Solar
Cooling Central Air
Fireplaces Type Family Room
Inclusions EV Charger, Solar System
Fireplace Yes
Laundry Laundry Room, Upper Level
Exterior
Garage Spaces 2.5
Garage Description 2.5
Pool Association
Community Features Storm Drain(s), Street Lights, Suburban, Sidewalks
Amenities Available Fire Pit, Barbecue, Playground, Pool, Spa/Hot Tub
View Y/N Yes
View Park/Greenbelt, Hills
Porch Covered
Attached Garage Yes
Total Parking Spaces 2
Private Pool No
Building
Lot Description Cul-De-Sac, Sprinkler System
Dwelling Type House
Story 2
Entry Level Two
Sewer Public Sewer
Water Public
Level or Stories Two
New Construction No
Schools
Elementary Schools Oak Hills
Middle Schools Rancho Pico
High Schools West Ranch
School District William S. Hart Union
Others
HOA Name Valencia Five Points
Senior Community No
Tax ID 2826190006
Acceptable Financing Submit
Listing Terms Submit
Special Listing Condition Standard
Virtual Tour https://inhometours.hd.pics/27372-Dialogue-Wy






