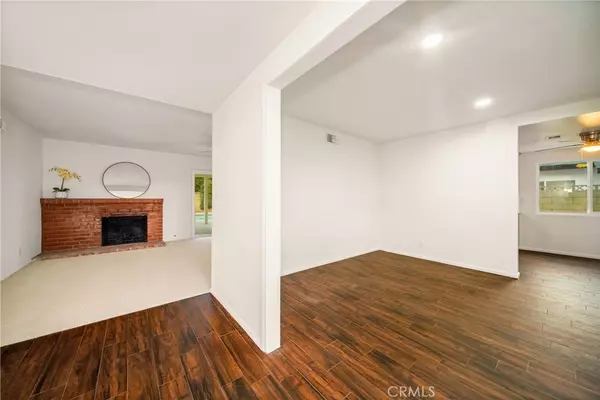1258 S Glencroft RD Glendora, CA 91740
3 Beds
2 Baths
1,648 SqFt
OPEN HOUSE
Sun Feb 09, 11:00am - 1:00pm
Sat Feb 08, 10:30am - 1:00pm
UPDATED:
02/08/2025 02:30 AM
Key Details
Property Type Single Family Home
Sub Type Single Family Residence
Listing Status Active
Purchase Type For Sale
Square Footage 1,648 sqft
Price per Sqft $515
MLS Listing ID CV25027827
Bedrooms 3
Full Baths 2
Construction Status Turnkey
HOA Y/N No
Year Built 1966
Lot Size 8,616 Sqft
Property Description
Recently refreshed with new interior and exterior paint, this home features an updated kitchen, a concrete tile roof, new dual-pane windows, and a fully remodeled primary bathroom. The inviting living spaces showcase new carpet, recessed lighting, a newer HVAC system, and a brand-new upgraded 200-amp electrical panel, ensuring modern efficiency. Additionally, most electrical outlets have been updated for added convenience. A tankless water heater further enhances the home's efficiency and comfort.
The attached two-car garage provides direct access into the home, offering both convenience and security. Step outside to your private retreat—a large pool set on an 8,615 sq. ft. lot, perfect for relaxation and entertaining. Built in 1966, this home has been meticulously cared for, with upgrades completed the right way.
Location
State CA
County Los Angeles
Area 629 - Glendora
Zoning GDR1
Rooms
Main Level Bedrooms 3
Interior
Interior Features Ceiling Fan(s), Eat-in Kitchen, Open Floorplan, Recessed Lighting, Storage, Tile Counters, All Bedrooms Down
Heating Central
Cooling Central Air
Flooring Carpet, Tile, Wood
Fireplaces Type Family Room, Gas
Fireplace Yes
Appliance Electric Cooktop, Electric Oven
Laundry Gas Dryer Hookup, Laundry Room
Exterior
Parking Features Concrete, Direct Access, Driveway Level, Driveway, Garage
Garage Spaces 2.0
Garage Description 2.0
Fence Block
Pool Filtered, Gas Heat, Heated, In Ground, Permits, Private
Community Features Curbs, Golf, Gutter(s), Hiking, Storm Drain(s), Street Lights, Sidewalks
Utilities Available Cable Connected, Electricity Connected, Natural Gas Connected, Phone Connected, Sewer Connected, Water Connected
View Y/N Yes
View Mountain(s)
Roof Type Flat Tile
Accessibility Low Pile Carpet, Parking, Accessible Doors
Porch Concrete, Covered, Front Porch
Attached Garage Yes
Total Parking Spaces 7
Private Pool Yes
Building
Lot Description Sprinklers In Rear, Sprinklers In Front, Sprinkler System
Dwelling Type House
Story 1
Entry Level One
Sewer Public Sewer
Water Public
Level or Stories One
New Construction No
Construction Status Turnkey
Schools
School District Glendora Unified
Others
Senior Community No
Tax ID 8641010003
Security Features Carbon Monoxide Detector(s),Fire Rated Drywall
Acceptable Financing Cash, Conventional, FHA, Fannie Mae
Listing Terms Cash, Conventional, FHA, Fannie Mae
Special Listing Condition Standard, Trust
Virtual Tour https://hysellhomes.com/listings/1258-S-Glencroft-Rd-Glendora-91740/






