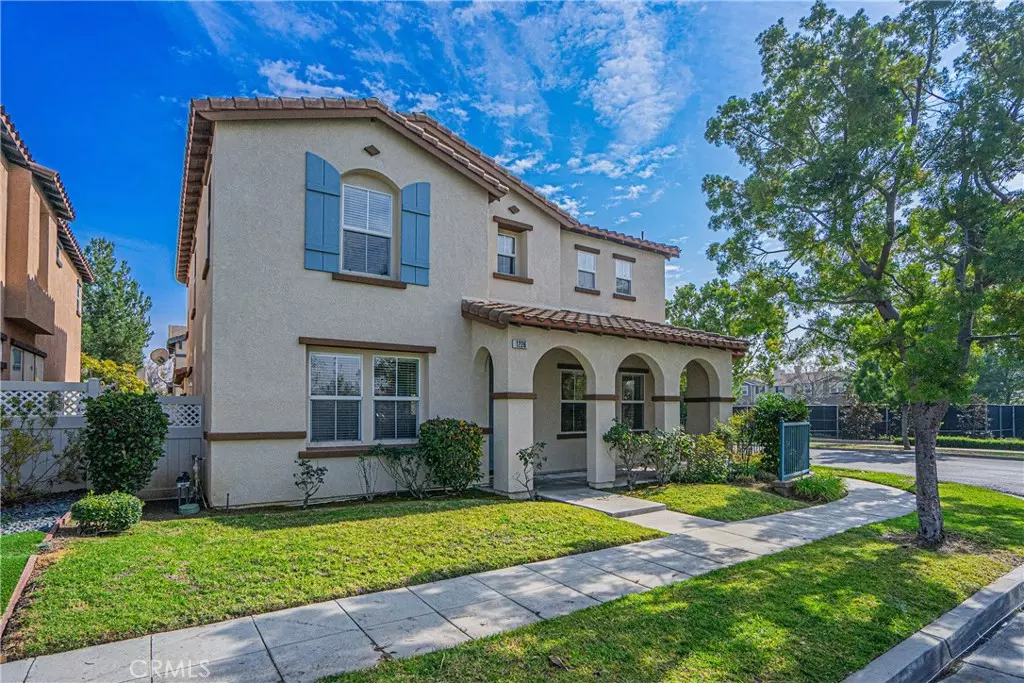1226 Goodwin ST Fullerton, CA 92833
3 Beds
3 Baths
2,368 SqFt
OPEN HOUSE
Tue Feb 11, 11:00am - 2:00pm
UPDATED:
02/07/2025 02:36 PM
Key Details
Property Type Single Family Home
Sub Type Single Family Residence
Listing Status Active
Purchase Type For Sale
Square Footage 2,368 sqft
Price per Sqft $642
Subdivision Sagewood (Sage)
MLS Listing ID PW25027403
Bedrooms 3
Full Baths 2
Half Baths 1
Condo Fees $210
Construction Status Updated/Remodeled
HOA Fees $210/mo
HOA Y/N Yes
Year Built 2003
Lot Size 3,789 Sqft
Property Description
Location
State CA
County Orange
Area 83 - Fullerton
Interior
Interior Features Breakfast Bar, Breakfast Area, Ceiling Fan(s), Crown Molding, Granite Counters, Recessed Lighting, All Bedrooms Up, Walk-In Closet(s)
Heating Forced Air
Cooling Central Air
Flooring Laminate, Wood
Fireplaces Type Family Room, Gas, Gas Starter
Fireplace Yes
Appliance Dishwasher, Free-Standing Range, Disposal, Gas Range, Microwave, Water Heater
Laundry Gas Dryer Hookup, Inside, Laundry Room, Upper Level
Exterior
Exterior Feature Lighting, Rain Gutters
Parking Features Door-Multi, Direct Access, Garage, Garage Door Opener, Side By Side
Garage Spaces 2.0
Garage Description 2.0
Fence Good Condition
Pool None
Community Features Curbs, Street Lights, Sidewalks, Park
Utilities Available Sewer Connected
Amenities Available Clubhouse, Maintenance Grounds, Picnic Area, Playground, Tennis Court(s)
View Y/N Yes
View Park/Greenbelt, Trees/Woods
Roof Type Concrete,Tile
Porch Brick, Front Porch, Patio
Attached Garage Yes
Total Parking Spaces 2
Private Pool No
Building
Lot Description Back Yard, Corner Lot, Sprinklers In Front, Near Park, Paved
Dwelling Type House
Story 2
Entry Level Two
Foundation Slab
Sewer Public Sewer
Water Public
Architectural Style Contemporary
Level or Stories Two
New Construction No
Construction Status Updated/Remodeled
Schools
Elementary Schools Fisler
Middle Schools Fisler
High Schools Sunny Hills
School District Fullerton Joint Union High
Others
HOA Name Amerige Heights
Senior Community No
Tax ID 28034178
Security Features Carbon Monoxide Detector(s),Smoke Detector(s)
Acceptable Financing Cash, Cash to New Loan, Conventional
Listing Terms Cash, Cash to New Loan, Conventional
Special Listing Condition Standard






