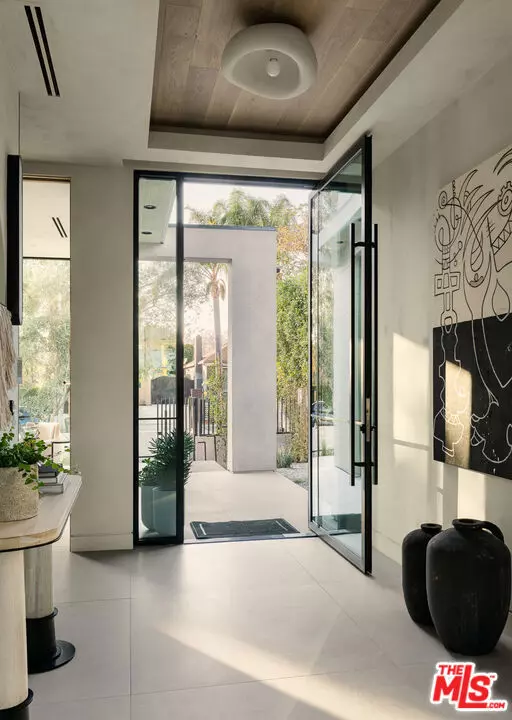138 S Kilkea DR Los Angeles, CA 90048
4 Beds
5 Baths
4,000 SqFt
OPEN HOUSE
Tue Feb 11, 11:00am - 2:00pm
UPDATED:
02/06/2025 08:19 PM
Key Details
Property Type Single Family Home
Sub Type Single Family Residence
Listing Status Active
Purchase Type For Sale
Square Footage 4,000 sqft
Price per Sqft $1,373
MLS Listing ID 25494573
Bedrooms 4
Full Baths 4
Half Baths 1
HOA Y/N No
Year Built 2025
Lot Size 6,298 Sqft
Property Description
Location
State CA
County Los Angeles
Area C19 - Beverly Center-Miracle Mile
Zoning LAR1
Interior
Interior Features Walk-In Closet(s)
Heating Central
Cooling Central Air
Flooring Wood
Fireplaces Type Living Room
Furnishings Furnished Or Unfurnished
Fireplace Yes
Appliance Barbecue, Disposal, Refrigerator
Exterior
Parking Features Door-Multi, Garage
Garage Spaces 2.0
Garage Description 2.0
Pool Private
View Y/N Yes
View City Lights, Hills
Total Parking Spaces 4
Private Pool Yes
Building
Story 2
Entry Level Three Or More
Architectural Style Modern
Level or Stories Three Or More
New Construction No
Others
Senior Community No
Tax ID 5511021009
Special Listing Condition Standard






