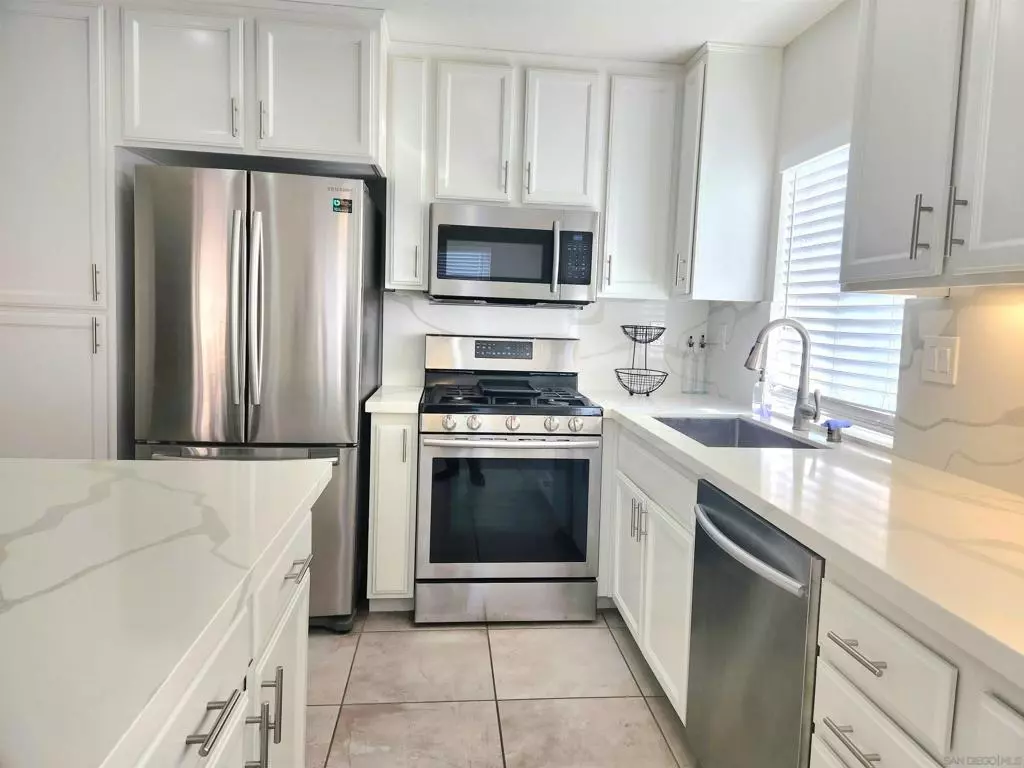1461 Levant Ln #6 Chula Vista, CA 91913
2 Beds
2 Baths
1,008 SqFt
UPDATED:
02/05/2025 09:11 PM
Key Details
Property Type Townhouse
Sub Type Townhouse
Listing Status Coming Soon
Purchase Type For Sale
Square Footage 1,008 sqft
Price per Sqft $590
Subdivision Chula Vista
MLS Listing ID 250018192SD
Bedrooms 2
Full Baths 2
Condo Fees $280
Construction Status Updated/Remodeled,Turnkey
HOA Fees $280/mo
HOA Y/N Yes
Year Built 2007
Lot Size 1.755 Acres
Property Description
Location
State CA
County San Diego
Area 91913 - Chula Vista
Building/Complex Name Monet
Zoning R-1:SINGLE
Interior
Interior Features Balcony, Ceiling Fan(s), Recessed Lighting, Unfurnished
Heating Forced Air, Natural Gas
Cooling Central Air
Flooring Tile
Fireplace No
Appliance Built-In Range, Built-In, Counter Top, Dishwasher, Free-Standing Range, Gas Cooking, Gas Cooktop, Disposal, Gas Oven, Gas Range, Gas Water Heater, Microwave
Laundry Washer Hookup, Electric Dryer Hookup, Gas Dryer Hookup
Exterior
Parking Features Door-Single, Garage, Garage Door Opener, Permit Required, Garage Faces Rear
Garage Spaces 1.0
Garage Description 1.0
Fence None
Pool Community, Association
Community Features Pool
Utilities Available Cable Available, Sewer Connected, Water Connected
Amenities Available Clubhouse, Playground, Pool
View Y/N No
Roof Type Common Roof
Accessibility Parking
Porch Concrete, Covered
Total Parking Spaces 3
Private Pool No
Building
Story 2
Entry Level Two
Level or Stories Two
New Construction No
Construction Status Updated/Remodeled,Turnkey
Others
HOA Name Monet at Otay Ranch
HOA Fee Include Pest Control
Senior Community No
Tax ID 6430515306
Security Features Prewired
Acceptable Financing Cash, Conventional, FHA, VA Loan
Listing Terms Cash, Conventional, FHA, VA Loan
Special Listing Condition Standard






