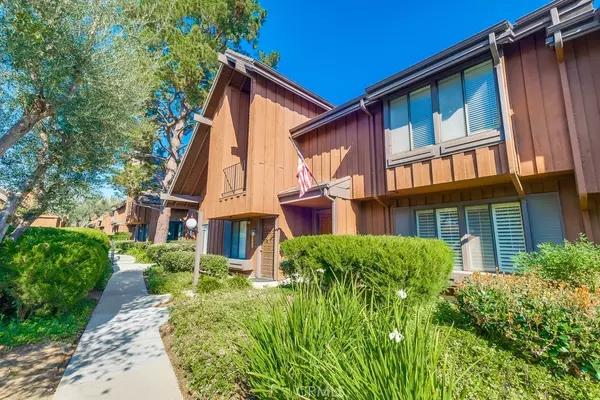2154 Mount Shasta DR San Pedro, CA 90732
2 Beds
3 Baths
1,351 SqFt
UPDATED:
02/13/2025 01:28 AM
Key Details
Property Type Townhouse
Sub Type Townhouse
Listing Status Active Under Contract
Purchase Type For Sale
Square Footage 1,351 sqft
Price per Sqft $524
MLS Listing ID SB24243157
Bedrooms 2
Full Baths 1
Half Baths 1
Three Quarter Bath 1
Condo Fees $565
Construction Status Fixer,Repairs Cosmetic
HOA Fees $565/mo
HOA Y/N Yes
Year Built 1978
Lot Size 11.597 Acres
Property Sub-Type Townhouse
Property Description
Location
State CA
County Los Angeles
Area 193 - San Pedro - North
Zoning LARD2
Rooms
Other Rooms Storage, Workshop
Interior
Interior Features Breakfast Bar, Built-in Features, Ceiling Fan(s), Separate/Formal Dining Room, Eat-in Kitchen, Pantry, Storage, Tile Counters, Unfurnished, All Bedrooms Up, Primary Suite, Walk-In Pantry, Walk-In Closet(s), Workshop
Heating Central
Cooling Central Air
Flooring Carpet, Laminate
Fireplaces Type None
Inclusions Appliances
Fireplace No
Appliance Dishwasher, Electric Cooktop, Electric Oven, Microwave
Laundry Washer Hookup, Electric Dryer Hookup, Gas Dryer Hookup, In Garage
Exterior
Parking Features Covered, Direct Access, Garage, Garage Door Opener, Garage Faces Rear, Side By Side, Storage, Workshop in Garage
Garage Spaces 2.0
Garage Description 2.0
Fence Wood
Pool Community, Fenced, Heated, In Ground, Association
Community Features Curbs, Gutter(s), Street Lights, Suburban, Sidewalks, Park, Pool
Utilities Available Cable Available, Electricity Available, Natural Gas Available, Phone Available, Sewer Available, Water Available
Amenities Available Call for Rules, Maintenance Grounds, Game Room, Management, Maintenance Front Yard, Pickleball, Pool, Pet Restrictions, Pets Allowed, Tennis Court(s)
Waterfront Description Ocean Side Of Highway
View Y/N Yes
View Park/Greenbelt, Neighborhood, Trees/Woods
Accessibility Low Pile Carpet
Porch Rear Porch, Concrete, Front Porch, Open, Patio, Stone, See Remarks, Terrace
Attached Garage No
Total Parking Spaces 2
Private Pool No
Building
Lot Description Front Yard, Greenbelt, Lawn, Landscaped, Near Park, Secluded, Street Level, Trees, Walkstreet, Yard
Dwelling Type House
Story 2
Entry Level Two
Sewer Public Sewer
Water Public
Architectural Style Patio Home
Level or Stories Two
Additional Building Storage, Workshop
New Construction No
Construction Status Fixer,Repairs Cosmetic
Schools
Elementary Schools Taper
Middle Schools Dodson
High Schools San Pedro
School District Los Angeles Unified
Others
HOA Name Westmont
HOA Fee Include Earthquake Insurance
Senior Community No
Tax ID 7442028075
Acceptable Financing Cash, Conventional, FHA, Submit
Listing Terms Cash, Conventional, FHA, Submit
Special Listing Condition Standard, Trust
Virtual Tour https://ranchophotos.com/2154-mt-shasta-dr/






