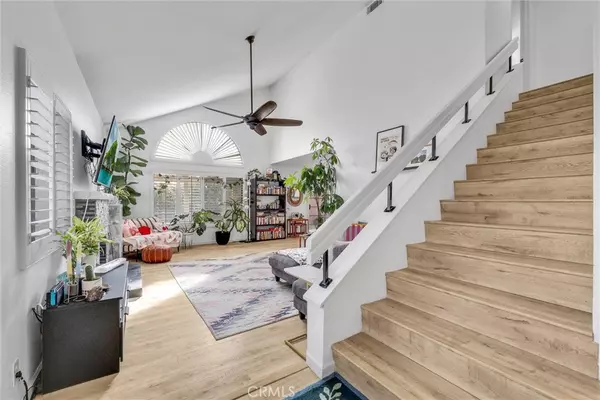2160 Falcon Crest DR Riverside, CA 92506
3 Beds
3 Baths
1,655 SqFt
OPEN HOUSE
Sat Feb 15, 1:00pm - 3:00pm
Sun Feb 16, 1:00pm - 3:00pm
UPDATED:
02/07/2025 01:58 AM
Key Details
Property Type Single Family Home
Sub Type Single Family Residence
Listing Status Active
Purchase Type For Sale
Square Footage 1,655 sqft
Price per Sqft $371
MLS Listing ID AR25023991
Bedrooms 3
Full Baths 2
Half Baths 1
Condo Fees $433
HOA Fees $433/mo
HOA Y/N Yes
Year Built 1984
Lot Size 4,356 Sqft
Property Description
As you step through the stately solid wood double doors, you are welcomed by an interior that showcases extensive recent upgrades including new flooring, modern countertops, recessed lighting, stylish fixtures. The home is designed with an inviting layout that features an eat-in kitchen with a large sink, a dining area perfect for gatherings, and a great room with vaulted ceilings and sophisticated shutters adorning every window.
The master suite offers a tranquil retreat with its two closets, expansive double-sink vanity, and a step-in shower. The additional bedrooms are generously sized, each equipped with large closets and charming window seats, ideal for relaxation or enjoying a good book.
Outside, the spacious covered patio is ideal for entertaining or enjoying serene evenings. Residents can also delight in the Southern California sun at the community pool, a short stroll from your doorstep. With recent exterior painting by the homeowners' association, the community not only maintains its elegance but also assures value and care.
Given the rarity of listings in this private community and the high demand for homes in this area, immediate action is recommended. Homes like this do not stay on the market for long—schedule your private showing today to ensure you don't miss out on this exceptional home.
Location
State CA
County Riverside
Area 252 - Riverside
Zoning R1080
Interior
Interior Features All Bedrooms Up
Heating Central
Cooling Central Air
Fireplaces Type Living Room
Fireplace Yes
Laundry Washer Hookup, Gas Dryer Hookup
Exterior
Garage Spaces 2.0
Garage Description 2.0
Pool Community, Association
Community Features Biking, Park, Sidewalks, Pool
Amenities Available Pool, RV Parking, Spa/Hot Tub
View Y/N No
View None
Attached Garage Yes
Total Parking Spaces 2
Private Pool No
Building
Lot Description 2-5 Units/Acre
Dwelling Type House
Story 2
Entry Level Two
Sewer Public Sewer
Water Public
Level or Stories Two
New Construction No
Schools
Elementary Schools Alcott
Middle Schools Gage
High Schools Polytechnic
School District Riverside Unified
Others
HOA Name Crawford Country Estates
Senior Community No
Tax ID 243080058
Acceptable Financing Cash, Conventional, FHA, USDA Loan, VA Loan
Listing Terms Cash, Conventional, FHA, USDA Loan, VA Loan
Special Listing Condition Standard






