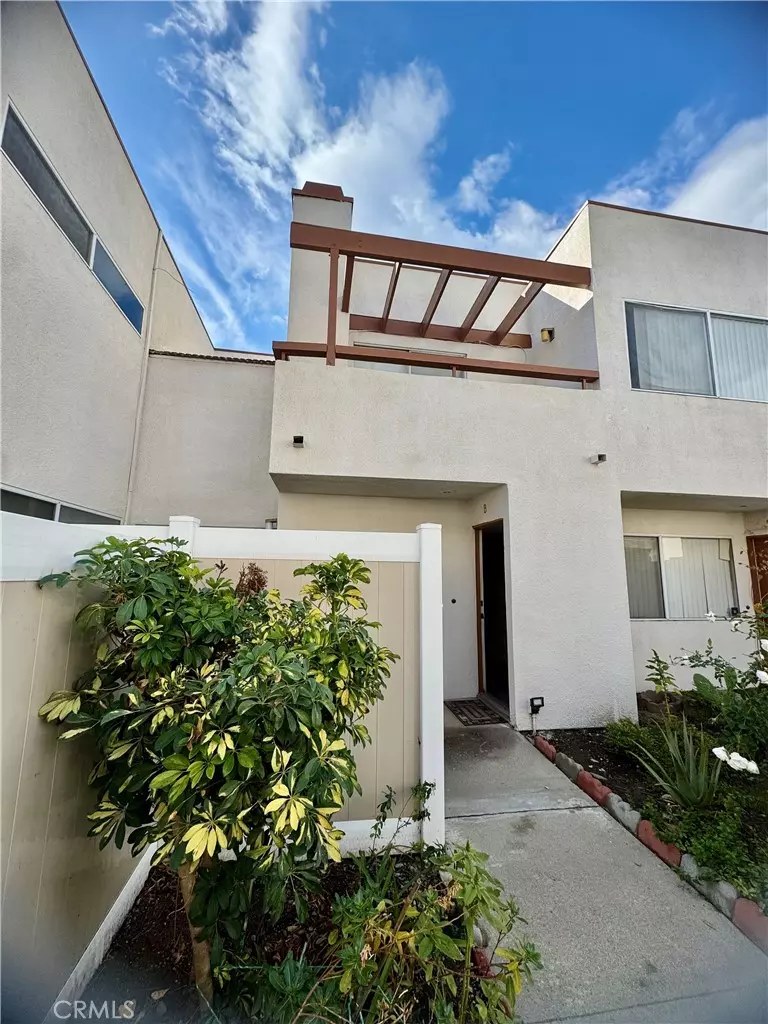20254 E Arrow Hwy #B #B Covina, CA 91724
3 Beds
3 Baths
1,477 SqFt
UPDATED:
02/11/2025 01:43 PM
Key Details
Property Type Condo
Sub Type Condominium
Listing Status Active
Purchase Type For Rent
Square Footage 1,477 sqft
MLS Listing ID WS25021335
Bedrooms 3
Full Baths 2
Half Baths 1
Condo Fees $375
Construction Status Updated/Remodeled,Turnkey
HOA Fees $375/mo
HOA Y/N Yes
Rental Info 12 Months
Year Built 1980
Lot Size 4.619 Acres
Property Sub-Type Condominium
Property Description
The first floor greets you with stunning laminate wood flooring that flows effortlessly throughout the expansive living and dining areas, creating an inviting and open atmosphere. Additionally, the separate family room offers versatile space—perfect for use as a home office, exercise area, or any other space that suits your lifestyle. A convenient half-bath is also located on the main level, adding to the functionality of this thoughtfully designed home. Upstairs, you'll find plush carpeting throughout, as well as three generously-sized bedrooms. The well-appointed hallway bathroom features elegant tile flooring and dual sinks. The master suite offers a peaceful retreat with a private en-suite bathroom, complete with his-and-her sinks, and a large walk-in closet to accommodate your wardrobe. For added convenience, an in-unit laundry closet with a washer and dryer is located upstairs, making laundry day a breeze. The charming, enclosed front porch provides a delightful space for entertaining guests or enjoying a peaceful evening with a BBQ. Additional amenities include an attached two-car garage, access to a large community pool, and a clubhouse for residents to enjoy.
This condo is ideally situated in close proximity to a variety of restaurants, the Metrolink station, shopping centers, and convenient public transportation options to Downtown Los Angeles. Don't miss the opportunity to view this stunning property!
Location
State CA
County Los Angeles
Area 614 - Covina
Zoning LCR326UDP*
Interior
Interior Features Breakfast Bar, Balcony, Separate/Formal Dining Room, Open Floorplan, Quartz Counters, Recessed Lighting, All Bedrooms Up, Walk-In Closet(s)
Heating Central
Cooling Central Air
Flooring Carpet, Laminate, Tile
Fireplaces Type Living Room
Inclusions Washer, Dryer and Refrigerator
Furnishings Unfurnished
Fireplace Yes
Appliance Built-In Range, Dishwasher, Electric Range, Gas Cooktop, Gas Oven, Refrigerator, Dryer, Washer
Laundry Laundry Closet, Upper Level
Exterior
Parking Features Direct Access, Garage, Garage Door Opener, Guest, Garage Faces Rear, Unassigned
Garage Spaces 2.0
Garage Description 2.0
Fence New Condition, Vinyl
Pool Community, In Ground, Association
Community Features Curbs, Street Lights, Sidewalks, Pool
Utilities Available Cable Available, Electricity Connected, Natural Gas Connected, Water Connected
Amenities Available Clubhouse, Pool
View Y/N Yes
View Mountain(s)
Roof Type Composition
Accessibility Safe Emergency Egress from Home
Porch Enclosed, Front Porch
Attached Garage Yes
Total Parking Spaces 2
Private Pool No
Building
Lot Description Front Yard
Dwelling Type House
Story 2
Entry Level Two
Foundation Slab
Sewer Public Sewer
Water Public
Level or Stories Two
New Construction No
Construction Status Updated/Remodeled,Turnkey
Schools
School District Charter Oak Unified
Others
Pets Allowed No
HOA Name Garden Oaks
Senior Community No
Tax ID 8403017097
Security Features Carbon Monoxide Detector(s),Smoke Detector(s)
Special Listing Condition Standard
Pets Allowed No






