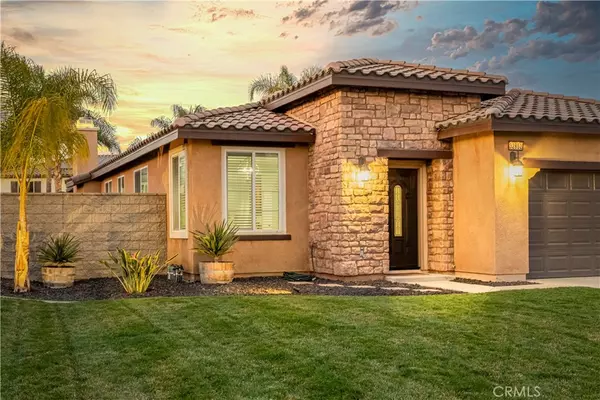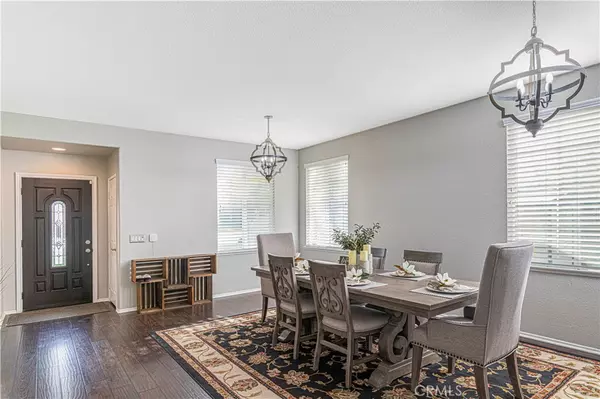32852 Westport WAY Winchester, CA 92596
3 Beds
2 Baths
1,748 SqFt
OPEN HOUSE
Sun Jan 26, 1:00pm - 4:00pm
UPDATED:
01/26/2025 02:28 AM
Key Details
Property Type Single Family Home
Sub Type Single Family Residence
Listing Status Active
Purchase Type For Sale
Square Footage 1,748 sqft
Price per Sqft $343
MLS Listing ID SW25015246
Bedrooms 3
Full Baths 2
Condo Fees $51
HOA Fees $51/mo
HOA Y/N Yes
Year Built 2006
Lot Size 0.360 Acres
Property Description
Location
State CA
County Riverside
Area Srcar - Southwest Riverside County
Zoning SP ZONE
Rooms
Main Level Bedrooms 3
Interior
Interior Features All Bedrooms Down
Heating Central
Cooling Central Air
Fireplaces Type Family Room
Fireplace Yes
Laundry Laundry Room
Exterior
Garage Spaces 3.0
Garage Description 3.0
Pool None
Community Features Foothills, Street Lights, Sidewalks
Amenities Available Management
View Y/N Yes
View Hills, Mountain(s)
Attached Garage Yes
Total Parking Spaces 3
Private Pool No
Building
Lot Description Back Yard, Cul-De-Sac, Lawn, Sprinkler System
Dwelling Type House
Story 1
Entry Level One
Sewer Public Sewer
Water Public
Level or Stories One
New Construction No
Schools
School District Temecula Unified
Others
HOA Name Sienne II Avanti II
Senior Community No
Tax ID 476333004
Acceptable Financing Cash, Cash to New Loan, Conventional, Cal Vet Loan, FHA, VA Loan
Listing Terms Cash, Cash to New Loan, Conventional, Cal Vet Loan, FHA, VA Loan
Special Listing Condition Standard






