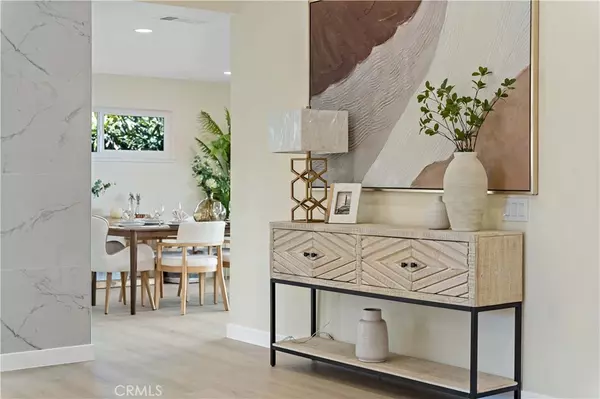1071 Roddy WAY La Habra, CA 90631
5 Beds
3 Baths
2,610 SqFt
UPDATED:
02/03/2025 02:06 AM
Key Details
Property Type Single Family Home
Sub Type Single Family Residence
Listing Status Active
Purchase Type For Sale
Square Footage 2,610 sqft
Price per Sqft $517
Subdivision La Habra Heights Estates (Lhte)
MLS Listing ID WS25017225
Bedrooms 5
Full Baths 3
HOA Y/N No
Year Built 1967
Lot Size 7,235 Sqft
Property Description
Location
State CA
County Orange
Area 87 - La Habra
Rooms
Main Level Bedrooms 2
Interior
Interior Features Main Level Primary
Cooling Central Air
Fireplaces Type Living Room
Fireplace Yes
Laundry Laundry Room
Exterior
Garage Spaces 3.0
Garage Description 3.0
Pool None
Community Features Curbs, Street Lights, Sidewalks
View Y/N No
View None
Attached Garage Yes
Total Parking Spaces 3
Private Pool No
Building
Lot Description 0-1 Unit/Acre, Sprinklers In Front
Dwelling Type House
Story 2
Entry Level Two
Sewer Public Sewer
Water Public
Level or Stories Two
New Construction No
Schools
School District Sonora Union
Others
Senior Community No
Tax ID 01737108
Acceptable Financing Cash, Cash to New Loan, Conventional
Listing Terms Cash, Cash to New Loan, Conventional
Special Listing Condition Standard






