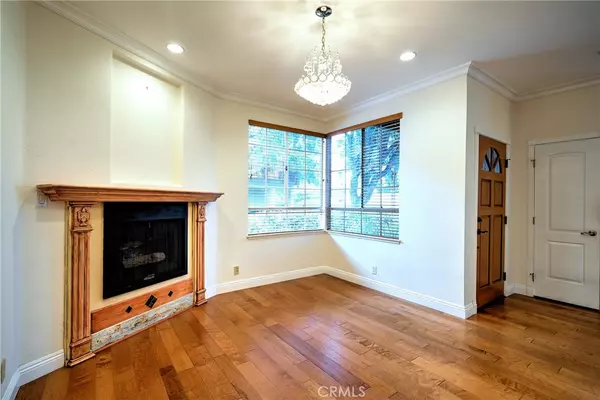13 Buckthorn #156 Rancho Santa Margarita, CA 92688
2 Beds
3 Baths
1,031 SqFt
UPDATED:
01/24/2025 12:43 AM
Key Details
Property Type Condo
Sub Type Condominium
Listing Status Active
Purchase Type For Sale
Square Footage 1,031 sqft
Price per Sqft $629
Subdivision Mission Courts (R1) (Mc)
MLS Listing ID OC25016955
Bedrooms 2
Full Baths 2
Half Baths 1
Condo Fees $291
HOA Fees $291/mo
HOA Y/N Yes
Year Built 1988
Property Description
Upon entering on the lower level, you are greeted by a large, comfortable family room complete with a cozy fireplace. The spacious kitchen boasts granite countertops, upgraded cabinets, and stainless-steel appliances, including a stove, oven, microwave, dishwasher, and refrigerator. Just off the kitchen and through a sliding glass privacy door, you'll find a separate pantry, powder room, and an inside laundry area equipped with front-loading washer and dryer. The adjoining dining area leads to a fully enclosed, private patio, which is perfect for entertaining and relaxation.
An open stairway leads up to the second level, where you will find two primary suites, that feature vaulted ceilings, abundant natural light, and stunning mountain views. Both primary suites include their own private en-suite bathroom with shower/tub combos and mirrored closet doors.
The community offers a sparkling swimming pool, spa, barbecue area, and a play yard. Included with the unit is a single detached garage, and there is ample off-street parking available.
This magnificent, rare-find home is just a short walk from local shopping and restaurants. It is conveniently located directly across the street from Lake Rancho Santa Margarita and includes access to the Beach Club Lagoon, hiking and biking trails, parks, sports courts, and picnic areas.
Location
State CA
County Orange
Area R1 - Rancho Santa Margarita North
Interior
Interior Features Granite Counters, High Ceilings, All Bedrooms Up, Primary Suite
Heating Central
Cooling Central Air
Fireplaces Type Living Room
Fireplace Yes
Appliance Dryer, Washer
Laundry Inside, Laundry Closet, Stacked
Exterior
Garage Spaces 1.0
Garage Description 1.0
Pool Community, Fenced, Association
Community Features Biking, Curbs, Dog Park, Fishing, Hiking, Lake, Park, Sidewalks, Pool
Amenities Available Barbecue, Other, Playground, Pool, Spa/Hot Tub
View Y/N Yes
View Mountain(s)
Porch Enclosed
Attached Garage No
Total Parking Spaces 1
Private Pool No
Building
Dwelling Type House
Story 2
Entry Level Two
Sewer Public Sewer
Water Public
Level or Stories Two
New Construction No
Schools
School District Saddleback Valley Unified
Others
HOA Name Mission Courts II Community Association
Senior Community No
Tax ID 93375182
Acceptable Financing Cash, Cash to New Loan, Conventional
Listing Terms Cash, Cash to New Loan, Conventional
Special Listing Condition Standard






