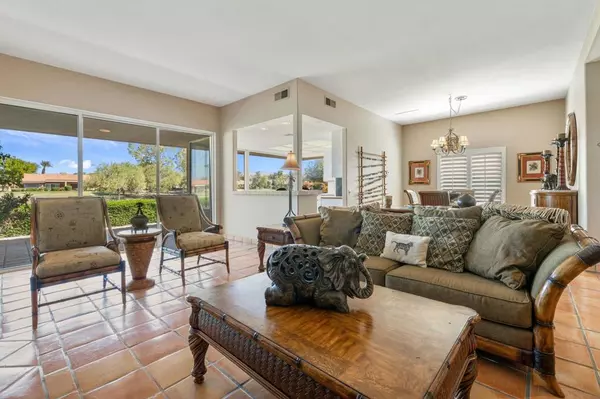30 Hilton Head DR Rancho Mirage, CA 92270
3 Beds
3 Baths
2,259 SqFt
UPDATED:
01/24/2025 01:21 PM
Key Details
Property Type Condo
Sub Type Condominium
Listing Status Active
Purchase Type For Sale
Square Footage 2,259 sqft
Price per Sqft $303
Subdivision Mission Hills East
MLS Listing ID 219123417DA
Bedrooms 3
Full Baths 3
Condo Fees $900
HOA Fees $900/mo
HOA Y/N Yes
Year Built 1992
Lot Size 4,356 Sqft
Property Description
Location
State CA
County Riverside
Area 321 - Rancho Mirage
Interior
Heating Forced Air
Flooring Tile
Fireplaces Type Gas, Living Room
Fireplace Yes
Exterior
Parking Features Garage, Garage Door Opener
Garage Spaces 3.0
Garage Description 3.0
Pool Community, In Ground
Community Features Golf, Gated, Pool
Amenities Available Golf Course
View Y/N Yes
View Golf Course, Mountain(s)
Attached Garage Yes
Total Parking Spaces 3
Private Pool Yes
Building
Lot Description Planned Unit Development, Sprinkler System
Story 2
Entry Level Two
Level or Stories Two
New Construction No
Others
Senior Community No
Tax ID 676353015
Security Features Gated Community,24 Hour Security
Special Listing Condition Standard






