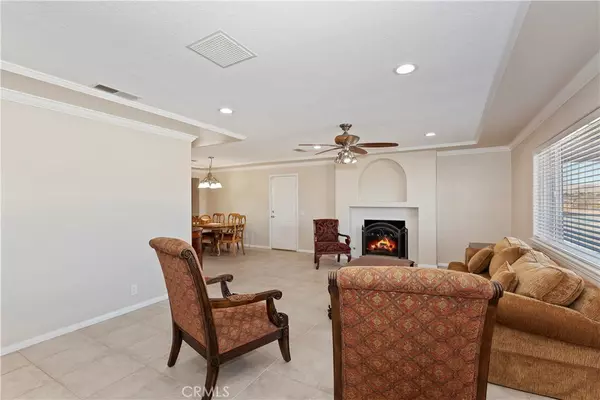18351 Winnetka RD Apple Valley, CA 92307
4 Beds
2 Baths
2,224 SqFt
UPDATED:
01/24/2025 04:28 AM
Key Details
Property Type Single Family Home
Sub Type Single Family Residence
Listing Status Active
Purchase Type For Sale
Square Footage 2,224 sqft
Price per Sqft $247
MLS Listing ID CV25016573
Bedrooms 4
Full Baths 2
Construction Status Updated/Remodeled,Turnkey
HOA Y/N No
Year Built 1974
Lot Size 0.675 Acres
Property Description
This stunning single-story residence features three bedrooms and an office that can easily be converted into a fourth bedroom. Upon entering, you will immediately notice the meticulous renovations that reflect a deep pride of ownership. The home flows with crown molding and laminate flooring throughout, freshly painted walls, a newer roof, a whole house fan, recessed lighting, and an abundance of natural light that streams through numerous windows. The kitchen is a chef's dream, equipped with custom cabinetry and modern stainless-steel appliances, including a trash compactor and an oversized farm sink. The kitchen seamlessly flows into the expansive family room, which features a built-in bar and offers breathtaking views of the backyard through custom long windows. This residence is ideal for hosting gatherings. The living room is enhanced by a cozy fireplace and picturesque views of the front yard, which showcases elegant hardscaping and a beautiful fountain. Each bedroom is generously sized and includes ceiling fans for added comfort. Both bathrooms have been tastefully updated, with the hall bathroom featuring dual sinks. The backyard is a true oasis, complete with luxurious desert hardscaping, a fire pit, an above-ground spa, a six-foot privacy fence, a covered patio, RV parking, and space for a personal garden. Conveniently located near schools, a variety of restaurants, and shopping options, this estate offers an abundance of amenities that make it must-see. Schedule your visit today, as this property will not remain on the market for long!
Location
State CA
County San Bernardino
Area Appv - Apple Valley
Rooms
Main Level Bedrooms 4
Interior
Interior Features Built-in Features, Ceiling Fan(s), Crown Molding, Separate/Formal Dining Room, Open Floorplan, Pantry, Recessed Lighting, Storage, Solid Surface Counters, Tile Counters, Bar, All Bedrooms Down, Bedroom on Main Level, Main Level Primary
Heating Central, Fireplace(s), Solar
Cooling Central Air, Evaporative Cooling, Whole House Fan
Flooring Laminate, Tile
Fireplaces Type Living Room
Fireplace Yes
Appliance Dishwasher, Gas Cooktop, Disposal, Gas Oven, Gas Water Heater, Microwave, Water To Refrigerator, Water Heater
Laundry Inside, Laundry Room
Exterior
Exterior Feature Lighting
Parking Features Circular Driveway, Concrete, Direct Access, Driveway Level, Door-Single, Driveway, Garage Faces Front, Garage, Paved, RV Hook-Ups, RV Gated, RV Access/Parking
Garage Spaces 2.0
Garage Description 2.0
Fence Chain Link, Excellent Condition, Vinyl
Pool None
Community Features Biking, Horse Trails, Street Lights
Utilities Available Cable Available, Electricity Available, Electricity Connected, Natural Gas Available, Natural Gas Connected, Phone Available, Water Available, Water Connected
View Y/N Yes
View Desert, Neighborhood
Roof Type Composition
Accessibility Safe Emergency Egress from Home, No Stairs, Parking
Porch Concrete, Covered, Open, Patio
Attached Garage Yes
Total Parking Spaces 2
Private Pool No
Building
Lot Description Back Yard, Cul-De-Sac, Desert Back, Desert Front, Drip Irrigation/Bubblers, Front Yard, Landscaped, Paved, Rocks, Yard
Dwelling Type House
Faces East
Story 1
Entry Level One
Foundation Combination, Slab
Sewer Septic Tank
Water Public
Level or Stories One
New Construction No
Construction Status Updated/Remodeled,Turnkey
Schools
School District Apple Valley Unified
Others
Senior Community No
Tax ID 0479066030000
Security Features Carbon Monoxide Detector(s),Firewall(s),Fire Rated Drywall,Smoke Detector(s)
Acceptable Financing Cash, Conventional, FHA, Submit, VA Loan
Horse Feature Riding Trail
Listing Terms Cash, Conventional, FHA, Submit, VA Loan
Special Listing Condition Standard






