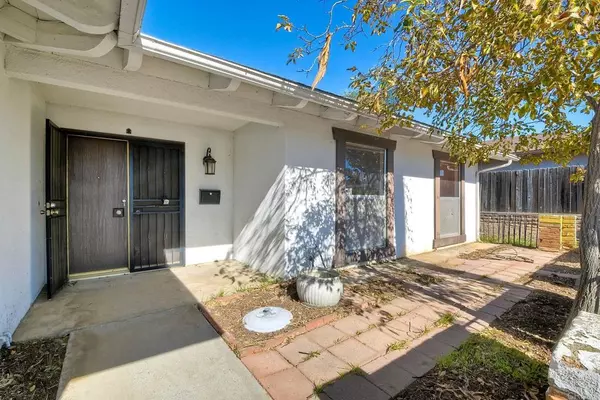1718 KINGSTON DR Escondido, CA 92027
4 Beds
2 Baths
1,770 SqFt
OPEN HOUSE
Sat Jan 25, 10:00am - 12:00pm
Sun Jan 26, 10:00am - 12:00pm
UPDATED:
01/24/2025 07:45 PM
Key Details
Property Type Single Family Home
Sub Type Single Family Residence
Listing Status Active
Purchase Type For Sale
Square Footage 1,770 sqft
Price per Sqft $446
MLS Listing ID NDP2500742
Bedrooms 4
Full Baths 2
Construction Status Fixer,Repairs Cosmetic
HOA Y/N No
Year Built 1969
Lot Size 6,398 Sqft
Property Description
Location
State CA
County San Diego
Area 92027 - Escondido
Zoning R1
Rooms
Other Rooms Shed(s)
Main Level Bedrooms 4
Interior
Interior Features Separate/Formal Dining Room, All Bedrooms Down, Bedroom on Main Level, Main Level Primary
Heating Central, Fireplace(s)
Cooling None
Flooring Carpet, Tile
Fireplaces Type Living Room
Fireplace Yes
Appliance Dishwasher, Electric Cooktop, Electric Oven, Electric Range, Freezer, Microwave, Refrigerator, Dryer, Washer
Laundry In Garage
Exterior
Parking Features Direct Access, Driveway, Garage Faces Front, Garage, On Street, Side By Side
Garage Spaces 2.0
Garage Description 2.0
Fence Fair Condition, Wood
Pool None
Community Features Curbs, Suburban, Sidewalks
Utilities Available Cable Connected, Electricity Connected, See Remarks
View Y/N Yes
View Neighborhood
Roof Type See Remarks
Accessibility No Stairs, Accessible Entrance
Porch Concrete, Covered, Patio
Attached Garage Yes
Total Parking Spaces 4
Private Pool No
Building
Lot Description 0-1 Unit/Acre, Back Yard, Front Yard, Level, Yard
Dwelling Type House
Story 1
Entry Level One
Foundation Concrete Perimeter
Sewer Public Sewer
Architectural Style Ranch
Level or Stories One
Additional Building Shed(s)
Construction Status Fixer,Repairs Cosmetic
Schools
School District Escondido Union
Others
Senior Community No
Tax ID 2315101200
Security Features Window Bars
Acceptable Financing Cash, Conventional, FHA
Listing Terms Cash, Conventional, FHA
Special Listing Condition Trust






