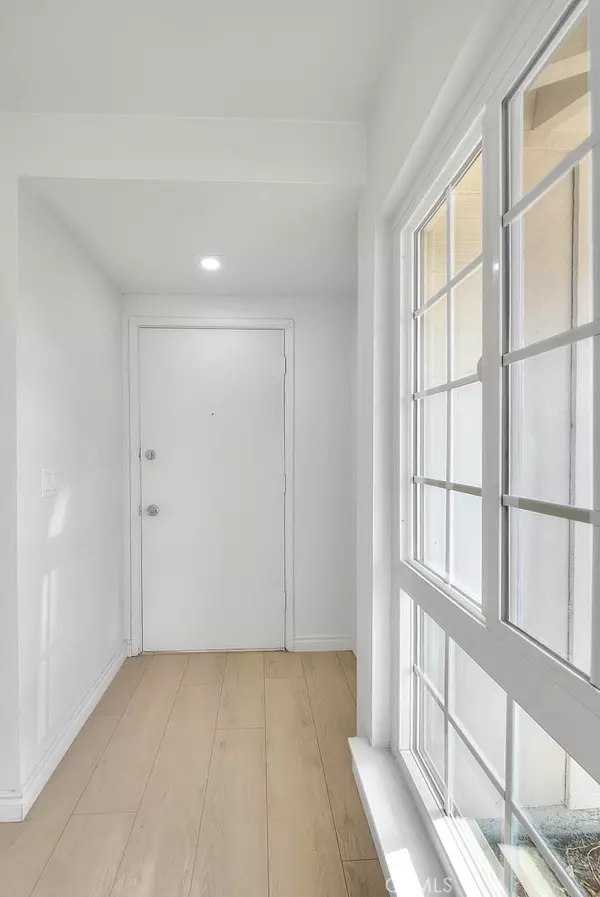21339 Hipass DR Diamond Bar, CA 91765
4 Beds
2 Baths
1,898 SqFt
OPEN HOUSE
Sat Jan 25, 12:00pm - 2:00pm
UPDATED:
01/21/2025 04:16 PM
Key Details
Property Type Single Family Home
Sub Type Single Family Residence
Listing Status Active
Purchase Type For Sale
Square Footage 1,898 sqft
Price per Sqft $592
MLS Listing ID TR25014410
Bedrooms 4
Full Baths 2
Construction Status Additions/Alterations,Updated/Remodeled,Turnkey
HOA Y/N No
Year Built 1962
Lot Size 7,492 Sqft
Property Description
Bathrooms are remodeled with tile shower stalls and granite countertops over newer cabinetry. All bedrooms feature LED recessed lighting. The back yard is private with no neighbors looking into your yard. The gentle slope in back yard can be eliminated with a retainer wall to increase the level lawn area. The roof is 11 years old and a new 200 amp main electric panel was installed in 2016, both with permits. The new main electric panel will make it easy to install an electric car charger if desired. Walk to the Super H Mart shopping center and a myriad of restaurants and shops. Easy access to the 57 and 60 freeways. Diamond Bar is "Country Living"- as the city motto says!
Location
State CA
County Los Angeles
Area 616 - Diamond Bar
Zoning LCR171/2
Rooms
Main Level Bedrooms 4
Interior
Interior Features Separate/Formal Dining Room, Recessed Lighting, All Bedrooms Down, Bedroom on Main Level
Heating Central, Forced Air, Natural Gas
Cooling Central Air
Flooring Laminate, Vinyl
Fireplaces Type Gas, Living Room, Wood Burning
Fireplace Yes
Appliance Disposal, Gas Range, Microwave, Vented Exhaust Fan, Water Heater
Laundry Washer Hookup, Gas Dryer Hookup, Laundry Room
Exterior
Parking Features Concrete, Door-Multi, Direct Access, Driveway Level, Driveway, Garage Faces Front, Garage, Garage Door Opener
Garage Spaces 2.0
Garage Description 2.0
Pool None
Community Features Curbs, Gutter(s), Storm Drain(s), Street Lights, Suburban
Utilities Available Cable Connected, Electricity Connected, Natural Gas Connected, Phone Connected, Sewer Connected, Water Connected
View Y/N No
View None
Porch Concrete
Attached Garage Yes
Total Parking Spaces 2
Private Pool No
Building
Lot Description Back Yard, Corner Lot, Corners Marked, Cul-De-Sac, Front Yard, Lawn, Landscaped, Rectangular Lot, Street Level, Yard
Dwelling Type House
Faces West
Story 1
Entry Level One
Foundation Slab
Sewer Public Sewer, Sewer Tap Paid
Water Public
Architectural Style Traditional
Level or Stories One
New Construction No
Construction Status Additions/Alterations,Updated/Remodeled,Turnkey
Schools
Elementary Schools Evergreen
Middle Schools Chaparral
High Schools Diamond Bar
School District Walnut Valley Unified
Others
Senior Community No
Tax ID 8285016023
Acceptable Financing Cash, Cash to New Loan, Conventional
Listing Terms Cash, Cash to New Loan, Conventional
Special Listing Condition Standard






