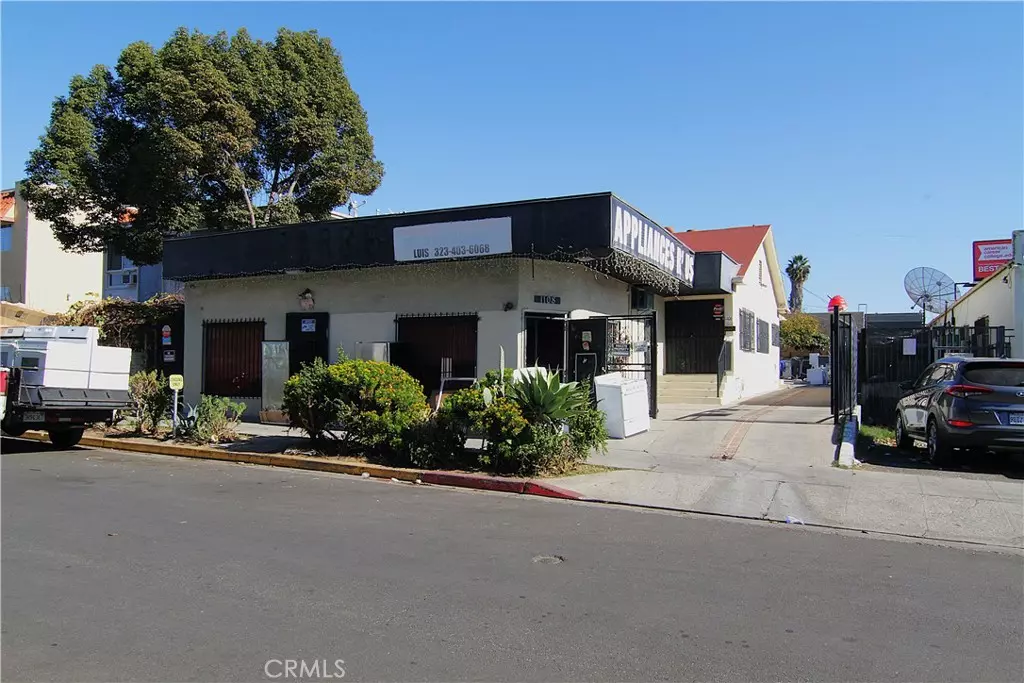1108 N Kenmore AVE Los Angeles, CA 90029
8,254 Sqft Lot
UPDATED:
01/19/2025 02:03 AM
Key Details
Property Type Multi-Family
Sub Type Mixed Use
Listing Status Active
Purchase Type For Sale
MLS Listing ID SR25012065
Construction Status Fixer
HOA Y/N No
Year Built 1919
Lot Size 8,254 Sqft
Property Description
Property is within a State Enterprise Zone, while this property would be (1) perfect for a family who has a small mom & pop business to live in one of the rear units, lease out the other residential unit and operate their retail business from the store front or (2) ideal for an investor who can lease all three units and collect rent, but (3) the highest and best use would be develop the property into multi-residential units, this is a great developer opportunity for this fast changing Hollywood location from single family homes into brand new multi-unit apartment complexes with all the latest home features.
Driving around this property, one can't but notice that there are many brand new complexes that have popped up near and all around the area, I counted about 15 such properties within less than half a mile radius, five of them being on the same block with the rest just a block or two over on either side, there may be the potential of building 12 – 16 units on the subject property, must verify with local city ordinance.
Location
State CA
County Los Angeles
Area C20 - Hollywood
Zoning LAC2
Rooms
Other Rooms Second Garage
Interior
Interior Features Laminate Counters, Open Floorplan, All Bedrooms Down, Attic, Bedroom on Main Level, Main Level Primary, Walk-In Closet(s)
Heating Natural Gas, Wall Furnace
Cooling None
Flooring Laminate, Tile, Vinyl
Fireplaces Type None
Fireplace No
Appliance Gas Cooktop, Gas Range, Gas Water Heater, Microwave, Refrigerator, Water Heater, Dryer
Laundry Electric Dryer Hookup, Gas Dryer Hookup, See Remarks
Exterior
Exterior Feature Lighting
Parking Features None
Garage Spaces 2.0
Garage Description 2.0
Fence Block, Chain Link, Wood, Wrought Iron
Pool None
Community Features Curbs, Storm Drain(s), Street Lights, Sidewalks, Urban
Utilities Available Electricity Connected, Natural Gas Connected, Phone Connected, Sewer Connected, Water Connected
View Y/N No
View None
Roof Type Composition,Shingle
Accessibility Safe Emergency Egress from Home, No Stairs, Parking, See Remarks
Total Parking Spaces 6
Private Pool No
Building
Lot Description Back Yard, Level, Near Public Transit, Paved, Rectangular Lot, Walkstreet
Story 1
Entry Level One
Foundation Raised, Slab
Sewer Public Sewer, Sewer Tap Paid
Water Public, See Remarks
Architectural Style Mediterranean, See Remarks
Level or Stories One
Additional Building Second Garage
New Construction No
Construction Status Fixer
Others
Senior Community No
Tax ID 5540028008
Security Features Carbon Monoxide Detector(s),Smoke Detector(s),Security Lights,Window Bars
Acceptable Financing Cash, Cash to New Loan, Conventional, 1031 Exchange
Listing Terms Cash, Cash to New Loan, Conventional, 1031 Exchange
Special Listing Condition Standard






