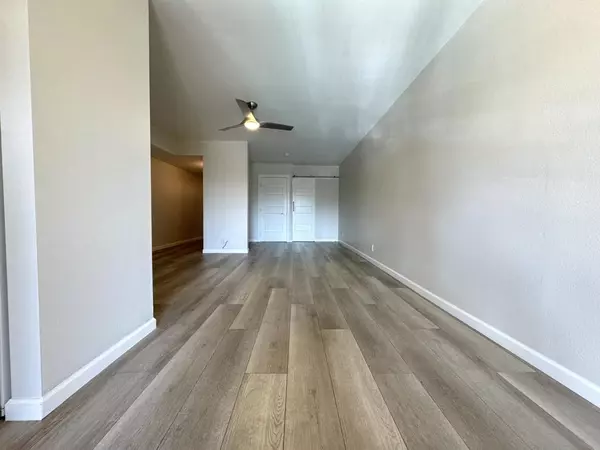5300 E Waverly DR #A4 Palm Springs, CA 92264
1 Bed
1 Bath
768 SqFt
UPDATED:
01/29/2025 12:41 AM
Key Details
Property Type Condo
Sub Type Condominium
Listing Status Active
Purchase Type For Sale
Square Footage 768 sqft
Price per Sqft $338
Subdivision Palm Springs Golf &
MLS Listing ID 219122874DA
Bedrooms 1
Full Baths 1
Condo Fees $499
HOA Fees $499/mo
HOA Y/N Yes
Year Built 1978
Property Description
Location
State CA
County Riverside
Area 334 - South End Palm Springs
Interior
Interior Features Separate/Formal Dining Room
Heating Central
Cooling Central Air
Flooring Vinyl
Fireplace No
Appliance Dishwasher, Electric Range, Refrigerator
Laundry Laundry Closet
Exterior
Parking Features Assigned, Guest, On Street
Carport Spaces 1
Pool Community, In Ground
Community Features Pool
Amenities Available Pet Restrictions, Tennis Court(s)
View Y/N Yes
View Peek-A-Boo, Pool
Attached Garage No
Total Parking Spaces 2
Private Pool Yes
Building
Lot Description Planned Unit Development
Story 2
Entry Level Two
Level or Stories Two
New Construction No
Others
Senior Community No
Tax ID 681291004
Acceptable Financing Cash, Cash to New Loan, Conventional
Listing Terms Cash, Cash to New Loan, Conventional
Special Listing Condition Standard






