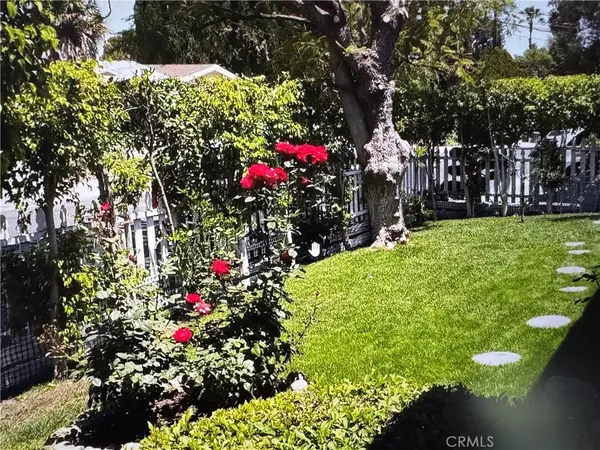5551 Mason Ave. Woodland Hills, CA 91367
6 Beds
6 Baths
3,538 SqFt
UPDATED:
01/20/2025 01:50 AM
Key Details
Property Type Single Family Home
Sub Type Single Family Residence
Listing Status Active
Purchase Type For Sale
Square Footage 3,538 sqft
Price per Sqft $522
MLS Listing ID OC25008466
Bedrooms 6
Full Baths 6
HOA Y/N No
Year Built 1960
Lot Size 0.272 Acres
Property Description
This lowest priced per square foot large Carlton Terrace property offers 3538sf improvement over 11,859sf lot which can be further developed to increase value!
The property offers views of the city lights and mountains, privacy, and a great value potential for a buyer who also wants to further increase its value.
The West Wing of this spacious home provides a fully renovated 3 bedrooms and 3 bathrooms, new paint, flooring and fixtures.
The private front, back and side yards feature incredible views of nature, city lights and mature trees, including several fruit trees.
Conveniently located within walking distance to Warner Center Park and "The Village" in Woodland Hills, residents will enjoy easy access to local amenities including Starbucks, dining options, and entertainment venues along Ventura Blvd. The property is situated within a mile of the booming Warner Center district which houses the Village and the Westfield Topanga Mall which encompasses almost 400 shops, restaurants, and personal service businesses. Future plans for the area include a new Los Angeles Rams practice facility, a massive $1.5 billion dollar development of a mixed-use Promenade, and a massive redevelopment of Warner Park into a commercial center. The property also offers quick access to the 101 Freeway, making commuting a breeze. Nature enthusiasts will appreciate being only a 10-15-minute drive from hiking trails, with stunning beaches just 20-25 minutes away. Ideal for generating rental income or accommodating multi-generational living, this property presents a rare opportunity in one of Woodland Hills' most desirable neighborhoods.
You won't want to miss this!
You must see to understand the full opportunity this house provides. This home is ready for you to put your personal touches on and enjoy.
Location
State CA
County Los Angeles
Area Whll - Woodland Hills
Rooms
Main Level Bedrooms 6
Interior
Interior Features Breakfast Bar, Breakfast Area, Separate/Formal Dining Room, Recessed Lighting, All Bedrooms Down, Bedroom on Main Level, Primary Suite
Heating Central, Fireplace(s)
Cooling Central Air, Electric, Gas
Flooring Laminate, Vinyl
Fireplaces Type Family Room, Gas, Wood Burning
Fireplace Yes
Appliance Dishwasher, Electric Oven, Disposal, Gas Range, Water Heater
Laundry Inside, In Garage
Exterior
Garage Spaces 2.0
Garage Description 2.0
Pool None
Community Features Biking, Curbs, Street Lights, Sidewalks
Utilities Available Cable Connected, Electricity Connected, Natural Gas Connected, Phone Connected, Sewer Connected, Underground Utilities, Water Connected
View Y/N Yes
View City Lights, Hills, Mountain(s), Trees/Woods
Accessibility Safe Emergency Egress from Home
Porch Patio
Attached Garage Yes
Total Parking Spaces 2
Private Pool No
Building
Lot Description 0-1 Unit/Acre, Garden, Lawn, Landscaped, Sprinkler System
Dwelling Type House
Story 1
Entry Level One
Sewer Public Sewer
Water Public
Architectural Style Ranch
Level or Stories One
New Construction No
Schools
School District Los Angeles Unified
Others
Senior Community No
Tax ID 2151029041
Acceptable Financing Cash, Cash to New Loan
Listing Terms Cash, Cash to New Loan
Special Listing Condition Standard






