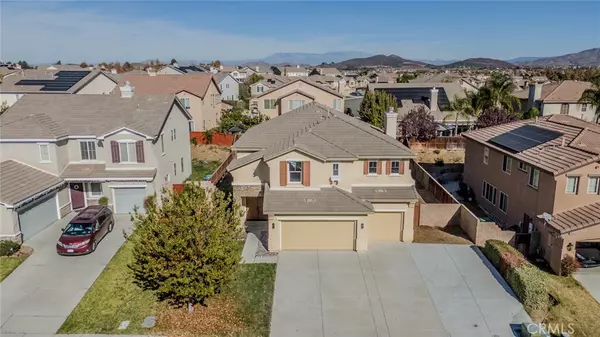30328 Vercors ST Murrieta, CA 92563
4 Beds
3 Baths
2,718 SqFt
UPDATED:
01/14/2025 12:49 AM
Key Details
Property Type Single Family Home
Sub Type Single Family Residence
Listing Status Active
Purchase Type For Sale
Square Footage 2,718 sqft
Price per Sqft $257
MLS Listing ID CV24255134
Bedrooms 4
Full Baths 2
Half Baths 1
Condo Fees $71
HOA Fees $71/mo
HOA Y/N No
Year Built 2011
Lot Size 7,405 Sqft
Property Description
Location
State CA
County Riverside
Area 699 - Not Defined
Zoning R-1
Interior
Interior Features All Bedrooms Up
Heating Central
Cooling Central Air
Fireplaces Type None
Fireplace No
Laundry Inside
Exterior
Garage Spaces 3.0
Garage Description 3.0
Pool None
Community Features Street Lights, Sidewalks
View Y/N Yes
View Neighborhood
Attached Garage Yes
Total Parking Spaces 3
Private Pool No
Building
Lot Description 0-1 Unit/Acre
Dwelling Type House
Story 2
Entry Level Two
Sewer Unknown
Water See Remarks
Level or Stories Two
New Construction No
Schools
School District Other
Others
HOA Name keystone
Senior Community No
Tax ID 480130019
Acceptable Financing Cash, Cash to New Loan, Conventional, FHA, VA Loan
Listing Terms Cash, Cash to New Loan, Conventional, FHA, VA Loan
Special Listing Condition Standard






