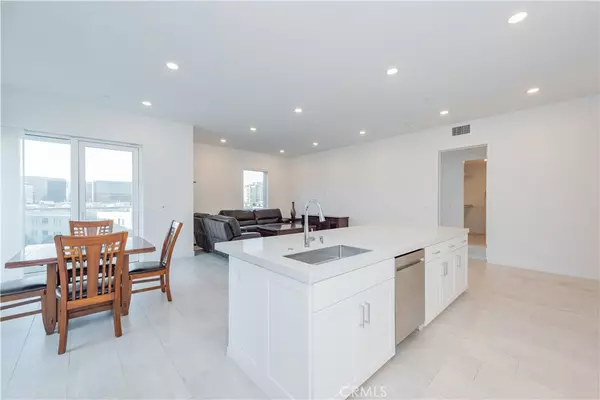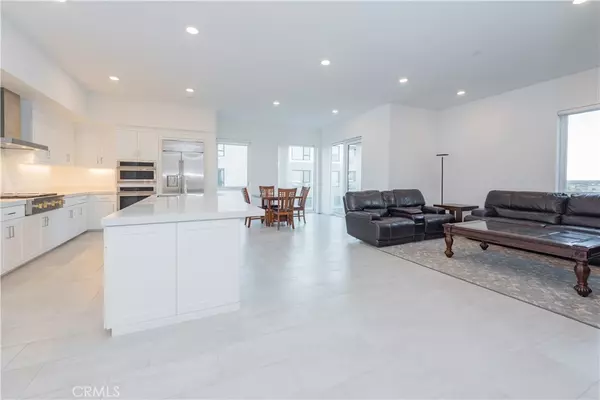4610 Rivington Irvine, CA 92612
2 Beds
3 Baths
1,998 SqFt
UPDATED:
01/14/2025 01:49 AM
Key Details
Property Type Condo
Sub Type Apartment
Listing Status Active
Purchase Type For Rent
Square Footage 1,998 sqft
Subdivision Lexington
MLS Listing ID OC25002182
Bedrooms 2
Full Baths 3
HOA Y/N Yes
Year Built 2023
Lot Size 100 Sqft
Property Description
Welcome to your dream home in Orange county's most prestigious mid-rise condominium, The Lexington at Central Park West, where luxury, comfort, and modern living come together seamlessly.
One level, luxury condo in the Lexington Central Park West community is located on the sixth floor, facing the community podium, and offers stunning city light and park views and privacy. Quiet Inner location and corner room offers privacy.
Open floor plan with large windows in all rooms provide ample natural lights. Large kitchen island with stainless steel sink and quartz counter top. Top of the line GE Monogramed stainless steel appliance including 6 burner cooktop, convection oven, microwave and built-in refrigerator. Laundry closet include white Whirlpool stacked washer and dryer. Spacious owner suit with large walk in closet, oversize master shower, free standing tub, double sink vanity and full size mirror. The guest bedroom comes with its own full bathroom.
In addition to the exceptional interior features, this luxurious apartment will come complete with tailored curtains and shutters for each window. Bathroom Luxury Redefined Each bedroom boasts a private ensuite bathroom featuring a double-sink design and an expansive shower room.
Enjoy the rarity of an urban-style masterplan community, offering everything you need for an active lifestyle: fitness center, swimming pool, playground, park, outdoor grills, and more. Convenience Meets Security With designated resident parking, electric car charging stations, a lobby, reception, and controlled access with key fobs, your security and convenience are top priorities. An electronic package system ensures your deliveries are secure. Just across the street, discover a plaza housing Mother's Market, Lady M, Starbucks, Chase, Verizon, North Italia, Ruth's Chris Steak House, and LA Fitness. Plans for a pedestrian bridge will connect the community to this bustling plaza, promising to become an Irvine landmark. Prime Location for Work and Play Enjoy quick access to South Coast Plaza, Fashion Island, and beaches just 8 miles away. Commuting is a breeze, with UCI and the Irvine Business Complex nearby.10 mins drive to Diamond Jamboree. Located adjacent to the 405 and 55 freeways
Location
State CA
County Orange
Area Aa - Airport Area
Rooms
Main Level Bedrooms 2
Interior
Interior Features Breakfast Bar
Heating Central
Cooling Central Air
Fireplaces Type None
Furnishings Furnished
Fireplace No
Appliance Refrigerator, Dryer, Washer
Exterior
Garage Spaces 2.0
Garage Description 2.0
Pool None
Community Features Park
Utilities Available Other
View Y/N Yes
View City Lights
Accessibility None
Attached Garage No
Total Parking Spaces 2
Private Pool No
Building
Lot Description Corner Lot
Dwelling Type Duplex
Story 7
Entry Level One
Sewer Public Sewer
Water Public
Level or Stories One
New Construction Yes
Schools
School District Santa Ana Unified
Others
Pets Allowed Cats OK, Dogs OK, Size Limit
Senior Community No
Special Listing Condition Standard
Pets Allowed Cats OK, Dogs OK, Size Limit






