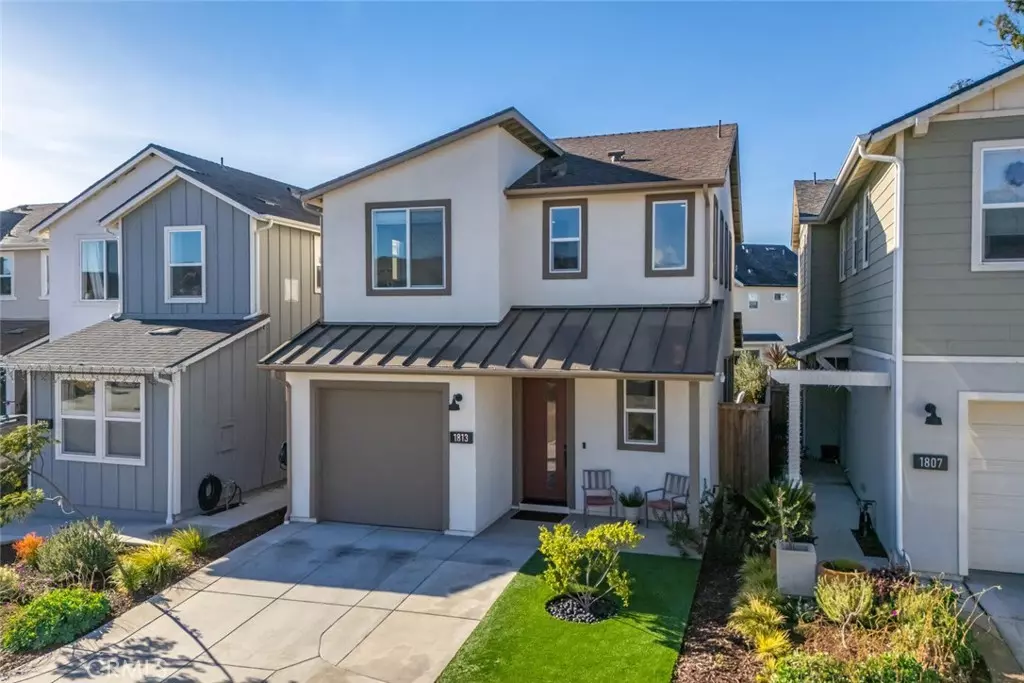1813 San Luis Ranch RD San Luis Obispo, CA 93405
3 Beds
3 Baths
1,558 SqFt
UPDATED:
01/20/2025 07:24 PM
Key Details
Property Type Single Family Home
Sub Type Single Family Residence
Listing Status Active Under Contract
Purchase Type For Sale
Square Footage 1,558 sqft
Price per Sqft $596
Subdivision San Luis Obispo(380)
MLS Listing ID SC24255879
Bedrooms 3
Full Baths 2
Half Baths 1
Condo Fees $82
Construction Status Turnkey
HOA Fees $82/mo
HOA Y/N Yes
Year Built 2022
Lot Size 2,400 Sqft
Property Description
Set on a premium lot, this double sized backyard is ready to enjoy with views looking up to serene Eucalyptus trees and features low maintenance turf, lush foliage with automatic irrigation and large paved patio for outdoor entertaining. Inside, the open floor plan is perfect for entertaining or everyday living. The thoughtfully designed kitchen features a sleek layout with ample counter space. The living room, adorned with cordless roller shades, is a comfortable retreat filled with natural light.
Upstairs, the large primary suite is a true sanctuary, complete with a walk-in closet, oversized shower, and calming views. Two additional bedrooms with cordless cellular blackout shades and a full bathroom provide versatile spaces for family, guests, or home offices. The upstairs laundry area, with an included washer and dryer and built-in storage cabinets, adds practicality and convenience.
This energy-efficient home is equipped with owned solar, a Tesla Wall Battery for seamless energy storage, and an EV charger, making it a smart choice for sustainable and modern living. Additional highlights include a one-car garage with built-in storage racks, a driveway with two parking spaces, and a prime location near everything the Central Coast has to offer.
Don't miss this opportunity to own a beautifully upgraded home with an exceptional lot in the heart of San Luis Ranch. Schedule your showing today and experience the perfect blend of style, comfort, and convenience!
Location
State CA
County San Luis Obispo
Area Slo - San Luis Obispo
Zoning R2
Interior
Interior Features Built-in Features, Open Floorplan, Quartz Counters, All Bedrooms Up, Primary Suite, Walk-In Closet(s)
Heating Central
Cooling Central Air
Flooring Vinyl
Fireplaces Type None
Inclusions Washer and Dryer and all kitchen appliances, tesla wall battery and Ev Charger, owned solar, Ring Doorbell
Fireplace No
Appliance Electric Cooktop, Electric Range, Microwave, Refrigerator
Laundry Inside, Laundry Closet, Upper Level
Exterior
Parking Features Door-Single, Driveway, Garage
Garage Spaces 1.0
Garage Description 1.0
Fence Excellent Condition
Pool None
Community Features Street Lights, Suburban, Sidewalks, Park
Utilities Available Cable Available, Electricity Available, Sewer Available, Water Available
Amenities Available Sport Court, Picnic Area, Playground
View Y/N Yes
View Trees/Woods
Porch Front Porch, Patio
Attached Garage Yes
Total Parking Spaces 3
Private Pool No
Building
Lot Description Back Yard, Drip Irrigation/Bubblers, Landscaped, Near Park, Yard
Dwelling Type House
Story 2
Entry Level Two
Foundation Slab
Sewer Public Sewer
Water Public
Architectural Style Traditional
Level or Stories Two
New Construction No
Construction Status Turnkey
Schools
School District San Luis Coastal Unified
Others
HOA Name San Luis Ranch Master Owners Association
Senior Community No
Tax ID 053157002
Security Features Smoke Detector(s)
Acceptable Financing Cash to New Loan
Listing Terms Cash to New Loan
Special Listing Condition Standard






