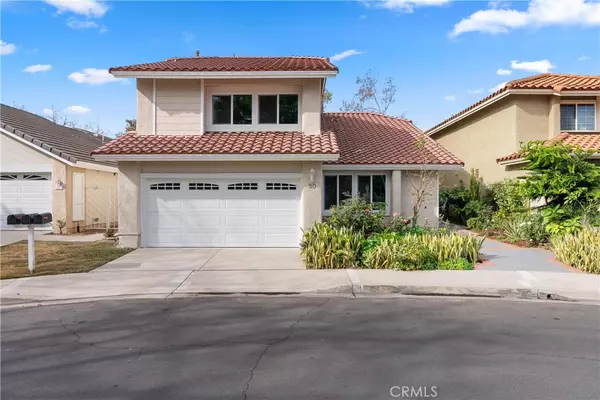30 Entrada W Irvine, CA 92620
4 Beds
3 Baths
2,350 SqFt
UPDATED:
01/20/2025 01:25 AM
Key Details
Property Type Single Family Home
Sub Type Single Family Residence
Listing Status Active
Purchase Type For Sale
Square Footage 2,350 sqft
Price per Sqft $887
MLS Listing ID OC24253894
Bedrooms 4
Full Baths 2
Half Baths 1
Condo Fees $160
Construction Status Updated/Remodeled
HOA Fees $160/mo
HOA Y/N Yes
Year Built 1979
Lot Size 3,998 Sqft
Property Description
Location
State CA
County Orange
Area Nw - Northwood
Interior
Interior Features Breakfast Bar, Breakfast Area, Cathedral Ceiling(s), Separate/Formal Dining Room, Eat-in Kitchen, High Ceilings, Recessed Lighting, Solid Surface Counters, All Bedrooms Up, Walk-In Closet(s)
Heating Forced Air, Fireplace(s), Natural Gas
Cooling Electric
Flooring Stone, Wood
Fireplaces Type Family Room, Gas
Fireplace Yes
Appliance Dishwasher, ENERGY STAR Qualified Appliances, Free-Standing Range, Gas Cooktop, Disposal, Gas Oven, Gas Water Heater, Ice Maker, Microwave, Refrigerator, Water To Refrigerator, Water Heater, Dryer
Laundry Gas Dryer Hookup, In Garage
Exterior
Parking Features Garage, Garage Door Opener
Garage Spaces 2.0
Garage Description 2.0
Fence Block, Wood
Pool None, Association
Community Features Biking, Park, Sidewalks
Amenities Available Clubhouse, Pool
View Y/N Yes
View Park/Greenbelt
Roof Type Tile
Accessibility Parking
Porch Concrete
Attached Garage Yes
Total Parking Spaces 2
Private Pool No
Building
Lot Description Cul-De-Sac
Dwelling Type House
Story 2
Entry Level Two
Sewer Public Sewer
Water Public
Level or Stories Two
New Construction No
Construction Status Updated/Remodeled
Schools
Elementary Schools Santiago Hills
Middle Schools Sierra Vista
High Schools Northwood
School District Irvine Unified
Others
HOA Name Park Paseo
Senior Community No
Tax ID 53009115
Acceptable Financing Cash
Listing Terms Cash
Special Listing Condition Standard






