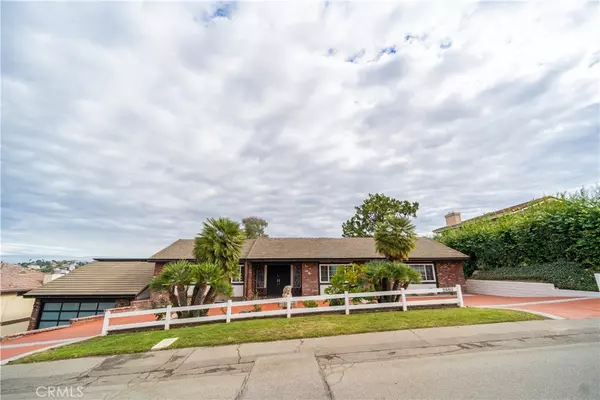
2580 Blaze TRL Diamond Bar, CA 91765
3 Beds
2 Baths
2,652 SqFt
UPDATED:
12/13/2024 07:14 PM
Key Details
Property Type Single Family Home
Sub Type Single Family Residence
Listing Status Active
Purchase Type For Sale
Square Footage 2,652 sqft
Price per Sqft $838
MLS Listing ID PW24245831
Bedrooms 3
Full Baths 2
Condo Fees $294
Construction Status Turnkey
HOA Fees $294/mo
HOA Y/N Yes
Year Built 1976
Lot Size 1.803 Acres
Property Description
Behind the gates of The Country, one of eastern LA County’s largest private equestrian communities, sits this 1.8-acre American Ranch-style home.
Perched at the top of The Hill on Blaze Trail, overlooking the canyon, this two-story home is noted for its low, ground-hugging profile and exposed rustic brickwork. This two-story home is thoughtfully designed to take full advantage of the property’s natural terrain.
Inside, cathedral-style exposed wood beam ceilings frame sweeping mountain views. The open kitchen flows into a spacious family room with custom built-ins, stainless steel appliances, and a Jenn-Air 6-burner stove. Crown molding, recessed lighting, and custom shutters enhance the home. The adjacent dining area overlooks serene countryside views.
The primary bedroom, located in the left wing, includes large windows, a covered outdoor patio terrace, and tranquil views. The downstairs level features a second family room with patio access, a third bedroom, and ample storage. An oversized attached garage connects to this level.
The landscaped backyard offers three access points, leading to manicured walkways, a pool, and a jacuzzi. The pool deck provides stunning views, creating a private oasis. Additionally, this home is Located within the Walnut Valley Unified School District.
Location
State CA
County Los Angeles
Area 616 - Diamond Bar
Zoning LCR120000*
Rooms
Basement Finished
Main Level Bedrooms 2
Interior
Interior Features Beamed Ceilings, Wet Bar, Built-in Features, Balcony, Breakfast Area, Crown Molding, Cathedral Ceiling(s), Eat-in Kitchen, Granite Counters, High Ceilings, Open Floorplan, Recessed Lighting, Storage, Track Lighting, Main Level Primary, Walk-In Closet(s)
Heating Central
Cooling Central Air
Flooring Stone, Tile
Fireplaces Type Living Room, Wood Burning
Fireplace Yes
Appliance 6 Burner Stove, Built-In Range, Convection Oven, Dishwasher, Gas Range, Refrigerator
Laundry Upper Level
Exterior
Parking Features Door-Multi, Driveway, Garage, Oversized
Garage Spaces 2.0
Garage Description 2.0
Pool Fenced, Heated, Private, Association
Community Features Hiking, Valley
Utilities Available Sewer Available, Sewer Connected, Underground Utilities, Water Available
Amenities Available Playground, Pool, Guard, Security, Tennis Court(s), Trail(s)
View Y/N Yes
View Canyon, Hills
Roof Type Concrete
Accessibility None
Porch Terrace, Tile, Wood
Attached Garage Yes
Total Parking Spaces 2
Private Pool Yes
Building
Lot Description Back Yard, Lot Over 40000 Sqft
Dwelling Type House
Story 2
Entry Level Two
Foundation Raised
Sewer Public Sewer
Water Public
Architectural Style Ranch
Level or Stories Two
New Construction No
Construction Status Turnkey
Schools
Elementary Schools Castle Rock
Middle Schools South Pointe
High Schools Diamond Bar
School District Walnut Valley Unified
Others
HOA Name DB Country Estate
Senior Community No
Tax ID 8713027009
Security Features Gated with Attendant,24 Hour Security
Acceptable Financing Cash, Cash to New Loan, Conventional, 1031 Exchange
Listing Terms Cash, Cash to New Loan, Conventional, 1031 Exchange
Special Listing Condition Standard







