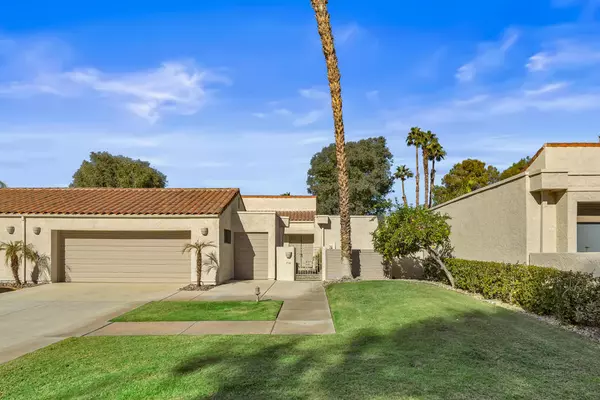
710 Inverness DR Rancho Mirage, CA 92270
3 Beds
3 Baths
2,227 SqFt
UPDATED:
12/11/2024 09:46 PM
Key Details
Property Type Condo
Sub Type Condominium
Listing Status Active
Purchase Type For Sale
Square Footage 2,227 sqft
Price per Sqft $276
Subdivision Mission Hills Country Club
MLS Listing ID 219121040DA
Bedrooms 3
Full Baths 3
Condo Fees $825
HOA Fees $825/mo
HOA Y/N Yes
Land Lease Amount 9600.0
Year Built 1980
Lot Size 4,791 Sqft
Property Description
Location
State CA
County Riverside
Area 321 - Rancho Mirage
Interior
Interior Features Breakfast Area, High Ceilings
Heating Central, Fireplace(s)
Cooling Central Air
Flooring Carpet, Tile
Fireplaces Type Gas, Living Room, Masonry
Fireplace Yes
Appliance Dishwasher, Gas Cooktop, Disposal, Gas Oven, Gas Water Heater, Microwave, Refrigerator
Laundry Laundry Room
Exterior
Parking Features Driveway, Garage, Garage Door Opener, Guest, On Street
Garage Spaces 2.0
Garage Description 2.0
Pool Community, Electric Heat, In Ground
Community Features Golf, Gated, Pool
Utilities Available Cable Available
Amenities Available Clubhouse, Controlled Access, Sport Court, Fitness Center, Golf Course, Tennis Court(s)
View Y/N Yes
View Golf Course, Mountain(s), Panoramic, Pool
Roof Type Clay
Porch Covered
Attached Garage Yes
Total Parking Spaces 4
Private Pool Yes
Building
Lot Description Planned Unit Development, Sprinkler System
Story 1
Foundation Slab
New Construction No
Others
HOA Name Mission Hiills Las Flores
Senior Community No
Tax ID 676210010
Security Features Gated Community
Acceptable Financing Cash, Cash to New Loan, Conventional
Listing Terms Cash, Cash to New Loan, Conventional
Special Listing Condition Standard







