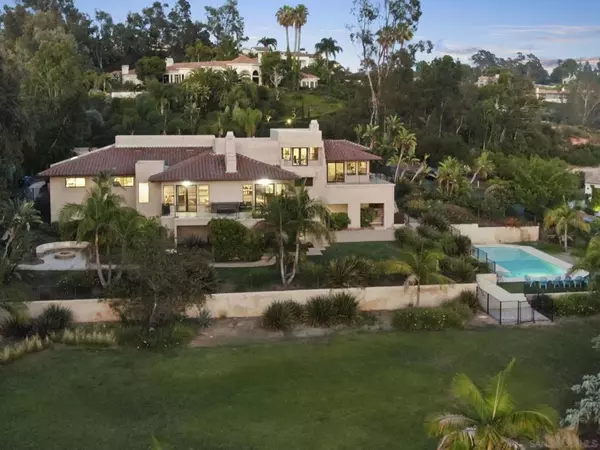
15702 Circo Diegueno Rancho Santa Fe, CA 92067
6 Beds
6 Baths
5,704 SqFt
UPDATED:
12/05/2024 01:21 PM
Key Details
Property Type Single Family Home
Sub Type Single Family Residence
Listing Status Active
Purchase Type For Rent
Square Footage 5,704 sqft
Subdivision Rancho Santa Fe
MLS Listing ID 240027909SD
Bedrooms 6
Full Baths 5
Half Baths 1
HOA Y/N No
Year Built 1987
Property Description
Location
State CA
County San Diego
Area 92067 - Rancho Santa Fe
Zoning R-1:SINGLE
Interior
Heating Electric, Forced Air, Natural Gas
Cooling Central Air, Zoned
Flooring Carpet, Wood
Fireplaces Type Living Room
Furnishings Unfurnished
Fireplace Yes
Appliance Dishwasher, Disposal, Gas Water Heater, Microwave, Refrigerator
Laundry Electric Dryer Hookup, Gas Dryer Hookup, Laundry Room
Exterior
Parking Features Attached Carport, Driveway
Garage Spaces 4.0
Garage Description 4.0
Fence None
Pool In Ground
View Y/N Yes
Attached Garage Yes
Total Parking Spaces 16
Building
Story 2
Entry Level Two
Level or Stories Two
Others
Pets Allowed Breed Restrictions
Senior Community No
Tax ID 3030135200
Pets Allowed Breed Restrictions







