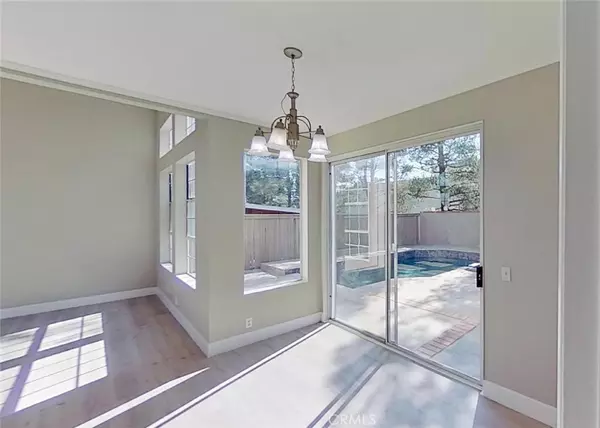2680 Via Corazon DR Corona, CA 92882
3 Beds
3 Baths
2,484 SqFt
OPEN HOUSE
Sat Feb 08, 12:00pm - 3:00pm
Sun Feb 09, 12:00pm - 3:00pm
UPDATED:
02/07/2025 02:03 PM
Key Details
Property Type Single Family Home
Sub Type Single Family Residence
Listing Status Active
Purchase Type For Rent
Square Footage 2,484 sqft
Subdivision Sierra Del Oro
MLS Listing ID OC24238704
Bedrooms 3
Full Baths 2
Half Baths 1
HOA Y/N No
Rental Info 12 Months
Year Built 1989
Lot Size 5,227 Sqft
Property Description
formal dining area, hardwood laminate flooring throughout the entire home, and new appliances. The open kitchen flows into a family room with a fireplace and a breakfast area. The master bedroom includes a private bathroom, a large closet, mirror doors, double sinks, and a sunken tub. The other bathroom upstairs has double sinks. The third bathroom has a vanity sink. The backyard features a swimming pool with a mini waterfall spa, and well-maintained green turf landscaping in front and backyard. Low maintenance yard. It is close to hiking trails, shopping stores, major freeways, and a grammar school one block away.
Location
State CA
County Riverside
Area 248 - Corona
Rooms
Other Rooms Second Garage, Storage
Interior
Interior Features Breakfast Bar, Breakfast Area, Cathedral Ceiling(s), Separate/Formal Dining Room, Eat-in Kitchen, All Bedrooms Up, All Bedrooms Down, Attic, Dressing Area, Loft, Utility Room, Walk-In Pantry, Walk-In Closet(s), Workshop
Heating Central
Cooling Central Air
Flooring Laminate, Wood
Fireplaces Type Bonus Room, Bath, Circulating, Den, Dining Room, Family Room, Great Room, Kitchen, Living Room, Primary Bedroom, Outside, Recreation Room
Furnishings Negotiable
Fireplace Yes
Laundry Electric Dryer Hookup, Gas Dryer Hookup, Laundry Room
Exterior
Parking Features Door-Multi, Garage
Garage Spaces 3.0
Garage Description 3.0
Fence Block, Privacy, Wood
Pool In Ground, Pebble, Private
Community Features Biking, Curbs, Dog Park, Foothills, Golf, Hiking, Park, Street Lights, Suburban, Sidewalks
View Y/N Yes
View City Lights, Pool
Porch Deck, Open, Patio
Attached Garage Yes
Total Parking Spaces 3
Private Pool Yes
Building
Lot Description 0-1 Unit/Acre
Dwelling Type House
Story 2
Entry Level Two
Sewer Unknown
Water Public
Level or Stories Two
Additional Building Second Garage, Storage
New Construction No
Schools
School District Corona-Norco Unified
Others
Pets Allowed Cats OK, Dogs OK
Senior Community No
Tax ID 102602031
Pets Allowed Cats OK, Dogs OK






