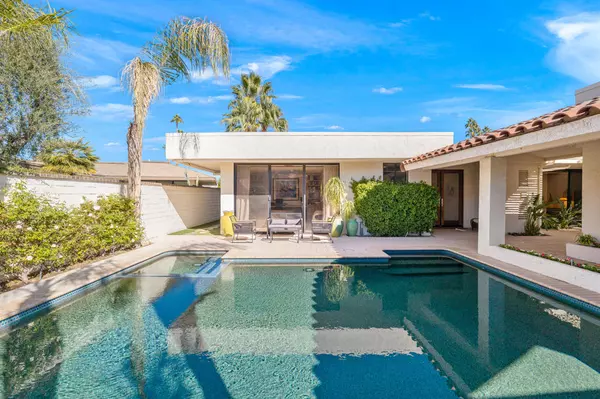
4 Reed CT Rancho Mirage, CA 92270
3 Beds
3 Baths
2,940 SqFt
UPDATED:
12/13/2024 09:42 PM
Key Details
Property Type Single Family Home
Sub Type Single Family Residence
Listing Status Active
Purchase Type For Sale
Square Footage 2,940 sqft
Price per Sqft $407
Subdivision The Springs C.C.
MLS Listing ID 219120419DA
Bedrooms 3
Full Baths 3
Condo Fees $1,709
Construction Status Updated/Remodeled
HOA Fees $1,709/mo
HOA Y/N Yes
Year Built 1978
Lot Size 6,098 Sqft
Property Description
Location
State CA
County Riverside
Area 321 - Rancho Mirage
Interior
Interior Features Breakfast Bar, Separate/Formal Dining Room, Open Floorplan, Bar, Multiple Primary Suites, Primary Suite, Walk-In Closet(s)
Heating Central, Forced Air, Fireplace(s)
Cooling Central Air
Flooring Carpet, Tile
Fireplaces Type Gas, Living Room
Fireplace Yes
Appliance Dishwasher, Electric Cooktop, Electric Oven, Freezer, Disposal, Refrigerator, Water Purifier
Laundry Laundry Room
Exterior
Parking Features Driveway, Garage, Golf Cart Garage, Garage Door Opener, Guest
Garage Spaces 2.5
Garage Description 2.5
Fence Stucco Wall
Pool In Ground, Pebble, Private, Salt Water, Tile
Community Features Golf, Gated
Amenities Available Bocce Court, Clubhouse, Controlled Access, Fitness Center, Golf Course, Maintenance Grounds, Game Room, Lake or Pond, Management, Other Courts, Tennis Court(s)
Waterfront Description Waterfront
View Y/N Yes
View Mountain(s), Pond, Pool, Trees/Woods, Water
Roof Type Tile
Porch Concrete
Attached Garage Yes
Total Parking Spaces 4
Private Pool Yes
Building
Lot Description Cul-De-Sac, Greenbelt, Landscaped, Planned Unit Development, Waterfront
Story 1
Entry Level One
Level or Stories One
New Construction No
Construction Status Updated/Remodeled
Others
HOA Name The Springs Association
Senior Community No
Tax ID 688310027
Security Features Gated Community,24 Hour Security
Acceptable Financing Cash, Conventional
Listing Terms Cash, Conventional
Special Listing Condition Standard







