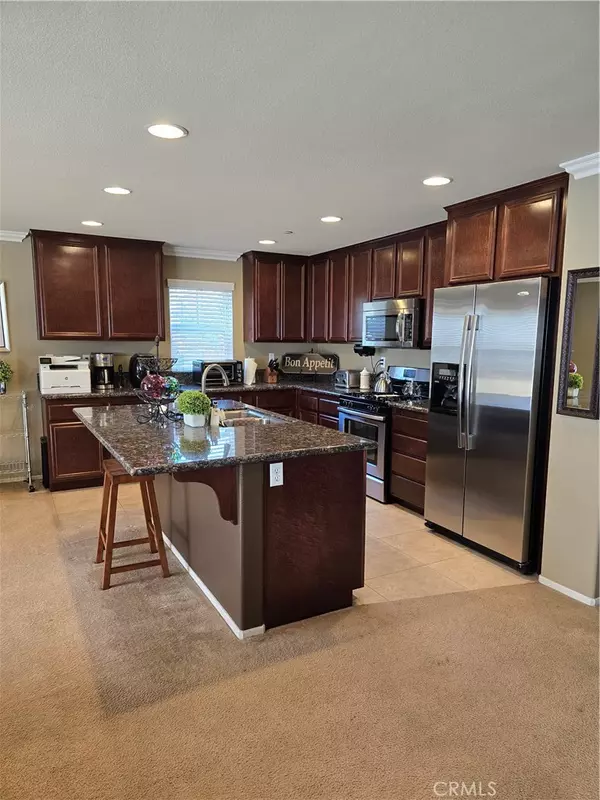GET MORE INFORMATION
$ 549,900
$ 549,900
10385 Plumeria Court Rancho Cucamonga, CA 91730
2 Beds
2 Baths
1,322 SqFt
UPDATED:
Key Details
Sold Price $549,900
Property Type Condo
Sub Type Condominium
Listing Status Sold
Purchase Type For Sale
Square Footage 1,322 sqft
Price per Sqft $415
MLS Listing ID IG24238278
Sold Date 01/15/25
Bedrooms 2
Full Baths 2
Condo Fees $218
Construction Status Turnkey
HOA Fees $218/mo
HOA Y/N Yes
Year Built 2010
Property Description
Location
State CA
County San Bernardino
Area 688 - Rancho Cucamonga
Rooms
Main Level Bedrooms 2
Interior
Interior Features Breakfast Bar, Ceiling Fan(s), Granite Counters, Living Room Deck Attached, Open Floorplan, Pantry, Bedroom on Main Level, Main Level Primary, Walk-In Pantry, Walk-In Closet(s)
Heating Central, Natural Gas
Cooling Central Air, Gas
Flooring Carpet, Tile
Fireplaces Type None
Fireplace No
Appliance Dishwasher, Gas Cooktop, Disposal, Gas Oven, Microwave, Refrigerator, Water To Refrigerator, Water Heater
Laundry Washer Hookup, Electric Dryer Hookup, Gas Dryer Hookup, Inside, Laundry Room
Exterior
Exterior Feature Lighting
Parking Features Attached Carport, Guest
Garage Spaces 2.0
Garage Description 2.0
Fence Block
Pool Community, Fenced, Heated, In Ground, Association
Community Features Curbs, Gutter(s), Street Lights, Suburban, Sidewalks, Gated, Pool
Utilities Available Cable Available, Electricity Connected, Natural Gas Connected, Sewer Connected, Water Connected
Amenities Available Controlled Access, Maintenance Grounds, Outdoor Cooking Area, Picnic Area, Playground, Pool, Pets Allowed, Spa/Hot Tub
View Y/N No
View None
Roof Type Concrete,Shingle
Accessibility Accessible Doors
Porch Deck
Attached Garage Yes
Total Parking Spaces 2
Private Pool No
Building
Lot Description Landscaped
Story 2
Entry Level Two
Foundation Permanent, Slab
Sewer Public Sewer
Water Public
Architectural Style Craftsman
Level or Stories Two
New Construction No
Construction Status Turnkey
Schools
School District Etiwanda
Others
HOA Name Canela
Senior Community No
Tax ID 0209556090000
Security Features Carbon Monoxide Detector(s),Fire Sprinkler System,Security Gate,Gated Community,Smoke Detector(s)
Acceptable Financing Cash to Existing Loan, Conventional, Cal Vet Loan, FHA
Listing Terms Cash to Existing Loan, Conventional, Cal Vet Loan, FHA
Financing Conventional
Special Listing Condition Standard

Bought with Linda Medley • Seven Gables Real Estate





