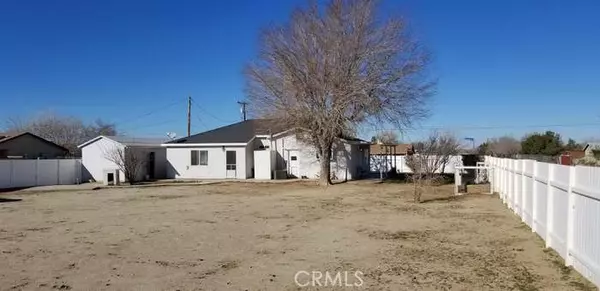
10254 E Avenue S4 Littlerock, CA 93543
2 Beds
1 Bath
1,144 SqFt
OPEN HOUSE
Sat Dec 21, 12:00pm - 5:00pm
UPDATED:
12/17/2024 08:25 PM
Key Details
Property Type Single Family Home
Sub Type Single Family Residence
Listing Status Active
Purchase Type For Sale
Square Footage 1,144 sqft
Price per Sqft $345
MLS Listing ID DW24212392
Bedrooms 2
Full Baths 1
HOA Y/N No
Year Built 1958
Lot Size 0.702 Acres
Property Description
The open-concept floor plan invites you to create your ideal living space, with plenty of room for customization. The in-house laundry room offers potential for a second bathroom, enhancing the home's functionality.
Stay comfortable year-round with central air conditioning and heating, complemented by a swamp cooler for those warm summer days. Recent upgrades include a new roof (February 2023 and December 2024) and a new water heater (December 2023), providing peace of mind for years to come.
Outdoor enthusiasts will appreciate the abundance of concrete space, making it easy to park RVs with two electrical hookups (one 30 amp and one 50 amp). The rear of the property has a solid iron gate for easy access. Enjoy the beauty of your own fruit trees, including cherry, apricot, plum, and pomegranate, all set against a backdrop of a well-maintained front yard with a sprinkler system. With stunning mountain views it's just 15 minutes from Angeles National Forest for camping and trails, and 30 minutes from Mountain High Resort, making it perfect for outdoor enthusiasts.
Complete with a detached garage and convenient city water and gas services, this property is a rare find. Close to schools and public transportation. The property is just less than 1 acre with endless possibilities. Don't miss your chance to own this private oasis—schedule a showing today!
Location
State CA
County Los Angeles
Area Lrk - Littlerock
Rooms
Main Level Bedrooms 2
Interior
Interior Features All Bedrooms Down
Cooling Central Air
Fireplaces Type None
Fireplace No
Laundry Washer Hookup, Electric Dryer Hookup, Gas Dryer Hookup
Exterior
Garage Spaces 1.0
Garage Description 1.0
Fence Vinyl
Pool None
Community Features Horse Trails, Rural
View Y/N Yes
View Desert, Hills, Mountain(s), Panoramic
Roof Type Shingle
Attached Garage No
Total Parking Spaces 1
Private Pool No
Building
Lot Description 0-1 Unit/Acre, Back Yard, Desert Back, Front Yard, Horse Property, Lawn, Near Public Transit, Rectangular Lot, Ranch, Sprinkler System
Dwelling Type House
Story 1
Entry Level One
Foundation Slab
Sewer Septic Type Unknown
Water Public
Level or Stories One
New Construction No
Schools
School District Antelope Valley Union
Others
Senior Community No
Tax ID 3044012010
Acceptable Financing Cash, Cash to New Loan, Conventional, FHA 203(k), FHA, Government Loan, Submit, VA Loan
Horse Property Yes
Horse Feature Riding Trail
Listing Terms Cash, Cash to New Loan, Conventional, FHA 203(k), FHA, Government Loan, Submit, VA Loan
Special Listing Condition Standard







